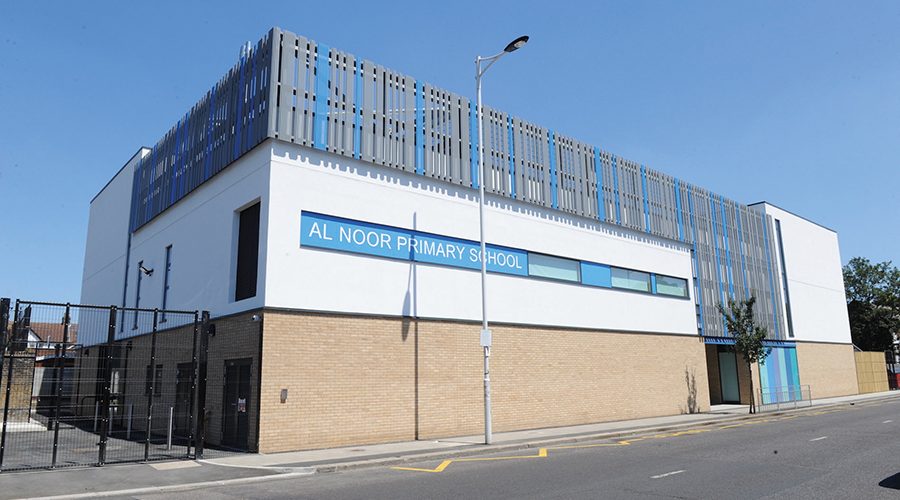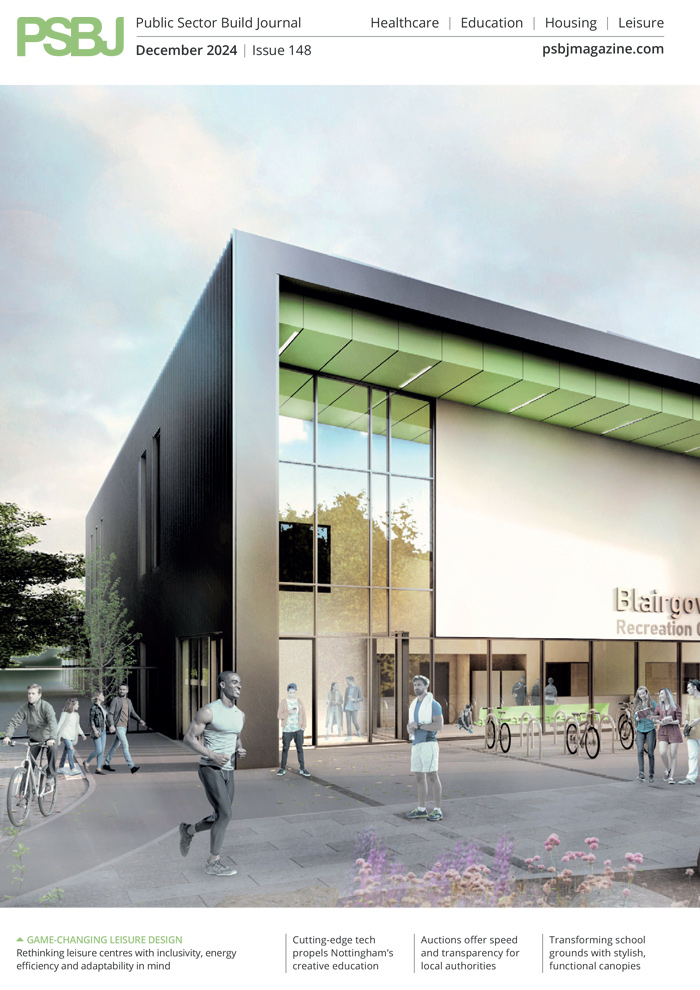Toby Buckley, Managing Director of REL Building Services, discusses the construction of a new primary school in East London and explains how the building services solution is helping to optimise efficiency and aesthetics.
REL Building Services
Located in Ilford near East London, Al Noor Primary School is the first Muslim-faith school in the local area and the last of six new-build schools to be built under the Education Funding Agency (EFA) School Framework in the Redbridge borough.
Built by Kier, the contemporary three-storey building replaces an existing school and an adjacent pub. Opening its doors in September 2018, it has already welcomed 120 pupils in four classes and will expand one year at a time, with the addition of two new reception classes each subsequent year. New facilities include play areas on the ground floor and a roof deck.
Appointed by Kershaw Mechanical Services, our scope of works included the design and installation of all electrical services, including lighting, small power requirements, data, fire alarms, DDA systems and PV on the roof.
Boosting efficiency
REL was brought into the project team during the pre-construction stage to help develop the electrical design using Level 2 BIM, prior to being awarded the contract.
This early engagement is a growing requirement for both public and private sector construction projects as it can drive efficiencies. For M&E contractors, this often means that more specialist skill and time is required, but the results are beneficial for all parties. It ensures the most appropriate M&E design and a solution that’s tailored to the brief. In doing so, any potential issues can be identified at the beginning of the project, saving time and potentially costs during the installation stage.
The building was targeted with achieving a BREEAM ‘Excellent’ rating, so energy efficiency was another priority. The construction of the school also had to meet the requirements of the London Plan, which demands energy savings 30% above Building Regulations.
This saw us source and install PV panels on the roof, use LED lighting in the communal areas and high-efficiency T5 lighting in the classrooms with enhanced lighting control.
Looking up
Another key requirement was that each room had an aesthetic appearance, which also impacted the M&E design.
Traditionally, M&E contractors would use the ceiling to hide all the cabling, pipework and ductwork that are needed to make a school run but that nobody wants to look at. However, times have now changed in line with design trends and the need to cut carbon. Exposed ceilings are becoming the norm, not only because they improve thermal massing but offer a much more contemporary look.
As a result, we had to work closely with the local council and members of the project team to ensure the building services installation was as aesthetic as possible. This meant that all electrical, mechanical and structural elements had to be coordinated as part of the ceiling design, ensuring they were set out perpendicularly and installed as neatly as possible.
Importance of BIM
The use of BIM was a critical part of this process. During the early design stages and before we’d stepped foot on site, using BIM meant that we could effectively coordinate the electrical works with the structural and mechanical elements such as the sprinkler systems, drainage and water pipework.
For each room, two design drawings were developed – one reflective drawing showing the lighting, and the other detailing all the other services such as pipework, smoke detectors, cabling and PIR sensors. These drawings were provided to the council on a room-by-room basis so that the project manager could sign-off before we started the installation process.
This extensive level of detail enabled us to provide the council with a comprehensive BIM model spanning from Stage 2 to 5, which will assist them should they wish to make any future alterations or carry out maintenance.
Ticking the right boxes
The education sector is continuously evolving in line with new teaching methods, an increasing focus on wellbeing, and a need to improve efficiencies not only in terms of cost but environmental performance.
The effective design and installation of building services plays a vital role in meeting many of these demands. Increasingly, that means M&E contractors must offer more specialist skills and be part of the design process right from the outset, but clients and end-users benefit from a far more effective and streamlined installation.
Importantly, this approach also ensures the building services solution is aesthetically pleasing, and that can be a big tick in the box for local councils as well as those who use and enjoy educational spaces.









