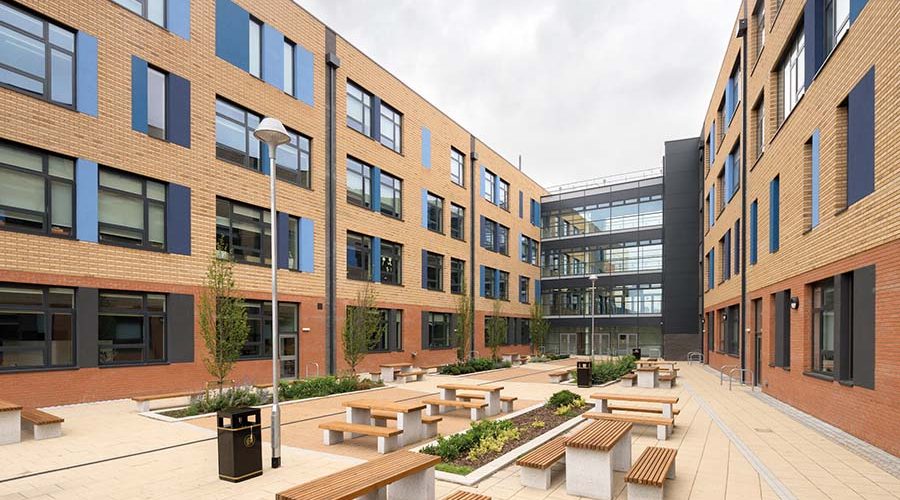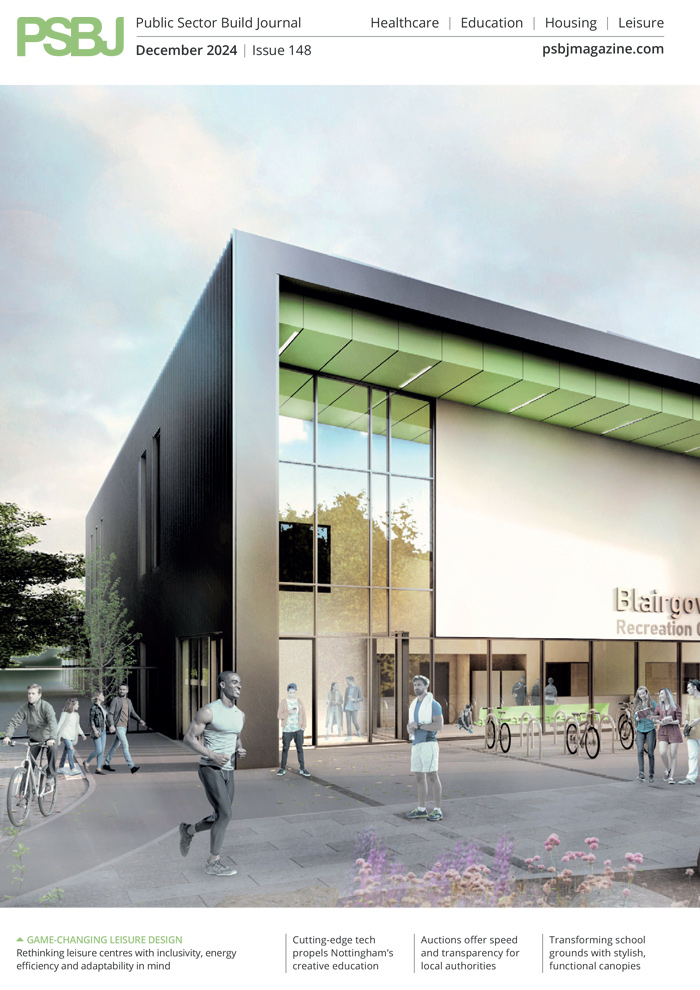Designing and constructing a new school is no mean feat. So taking on three new schools at the same time may seem a stretch, but for architect practice, maber, this was the challenge it took on.
Graphisoft
Fortunately, the schools were all for the same client, the Education & Skills Funding Agency (ESFA), which had received funding to transform three separate campuses in the South East.
The schools: Reading Girls’ School, Westfield Academy in Watford and Longdean Secondary School in Hemel Hempstead, were identified as part of the Government-led Priority School Building Programme (PSBP2) and all three were in urgent need of repair.
Taking on a challenge
Like many education projects, the brief was specific, and the budget was tight. maber needed to deliver great looking, flexible spaces with extremely high-performance requirements for daylight, natural ventilation and acoustics.
Despite the projects being similar, a one-size-fits-all approach would not suffice, but there were common design elements that could be shared. This helped to keep costs down while developing designs that met the needs of the smallest school catering for 900 students up to the largest school with 1600 students.
Each building is based around a central fully glazed street that provides an exciting and inspiring heart for the school. A fabric first approach with increased insulation values and airtightness means that the performance of each building is well over that of the standard Building Regulation requirements.
BIM Level 2 was mandated for the project, and maber used architectural design software ARCHICAD’s zone tool to translate the ESFA’s space requirements into an attractive and functional building design. It allowed maber to experiment with different building arrangements quickly but accurately.
Visualisations were used early on in the project, enabling the ESFA to be fully involved in the design process. Models were provided directly in Graphisoft’s BIMx viewer, enabling the client to ‘walk’ around the buildings virtually, and make selections from various choices.
Working together
maber acted as lead designer, working with building consultancy Arup, who was responsible for the mechanical, electrical, plumbing (MEP), fire, acoustic and structural performance of the schools. Throughout the project, it was essential that all parties could share design models easily and maber, Arup and the rest of the design and delivery team opted to use the Industry Foundation Classes (IFC) protocol to share the data.
Federation enabled the architectural model to link directly to the MEP and structural models, and immediately pinpointed any clashes. The federated IFCs were accessed across the delivery team, allowing collaborators to interrogate the model, instead of drawings.
The result is three new schools that provide a comfortable, flexible and inspiring learning space for children for years to come.
Repeat business
Soon after the schools were completed, maber was approached again by the ESFA to work on another school, also identified as part of the priority school building programme.
Seemingly a straightforward project, the timescales were tighter, and the construction site was shared with the local junior and infant school.
With such a tight construction window between school years, maber, along with contractor Kier Construction and other specialist teams, undertook a six-week client engagement programme, with just half a day per week spent with the client during that time. This high-intensity design process delivered a full design for the school within just six weeks.
maber was able to draw on lessons learnt from the previous three projects. The schools follow a similar specification; classrooms must meet certain size, light and ventilation requirements. maber had a tried and tested method for standard floor and wall constructions which helped to speed up the process.
Using ARCHICAD to replicate technical details throughout the design process, especially floor, wall, roof, doors and window details, meant a much more efficient process. Wherever possible, composites, favourites and complex profiles were used to standardise construction elements such as walls and parapet details. When large design changes were requested, the 3D model could be quickly amended and drawings updated.
The school was constructed from steel frame and pre-cast concrete decks, and by creating a design early, the steel fabricator was ready to start manufacture straight away once planning permission was granted.
Collaboration tools
From the beginning, maber was able to share information with the structural engineers via IFC, providing a collection of zones for them to work the steel frame around.
maber shared IFCs directly with other disciplines too, including the steel manufacturer, fire engineer, furniture designer and mechanical and electrical engineer. Clash detection was carried out by Kier and maber using BIM quality-checking software, Solibri.
The team used Graphisoft’s BIMcloud and Teamwork, which aided collaboration between designers and allowed multiple architects to work on the design at the
same time. With this approach, model files could be accessed and revised ‘live’ on site with contractors.
Viewpoint was used for the common data environment (CDE), and the team was able to publish and issue models and drawings to the CDE from any location due to it being a cloud platform.
Creating a flexible and engaging learning environment
The design ethos was to provide a robust, sustainable and engaging learning environment for the current and future pupils of the school. Flexible spaces were tailored to suit the school’s individual needs and included a triple-height glazed entrance atrium; the main hall and drama studio, which are connected via a 5m-high moveable wall to form the stage area; and motorised retractable bleacher seating to allow for flexible assembly, dining and performance modes.
Careful acoustic planning
A particular challenge was the impact of environmental noise entering classrooms from the nearby M1 motorway. The passive ventilation strategy required a large amount of natural ventilation to the facades and mixed-mode ventilation units in each classroom. Acoustic cowls were custom designed with an acoustician to ‘deflect’ the incoming noise but to allow for effective ventilation. The cowls have become a key design feature of the principal facade.
Visualisation and sun path analysis
A major concern during the project was how overshadowing would affect a neighbouring school. Confidence from ARCHICAD’s sun shading analysis meant the issue could be promptly assessed with the project programme unaffected.
Within four weeks, maber had completed 90% of the developed design and was able to print a full-colour, large-scale 3D model. Time spent producing the 3D building model to the level of detail required in the BIM Execution Plan (BEP) meant that visualisations were easily produced. The final design was shared with pupils so they could see what their new school would look like using BIMx and Google cardboard.
A rapid construction phase using off-site manufacture
A tight construction programme of 14 months on site, from July 2017 to completion in September 2018, was only possible due to the agile and responsive nature of the construction process and companies involved.
As the infant and junior schools are on the same site, the construction timetable was carefully planned around the school summer holidays. All heavily disruptive work – such as diverting electrical, gas and water routes – was completed while there were no pupils on site.
The steel frame and prefabricated concrete slabs were constructed off site, brought in by lorry and craned into place. The school was completed on time and opened to pupils for the start of the school year in September 2018.
















