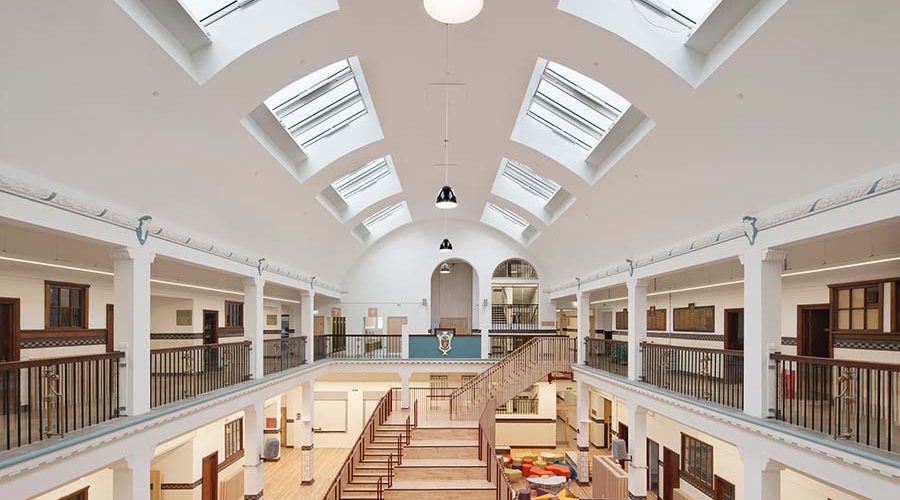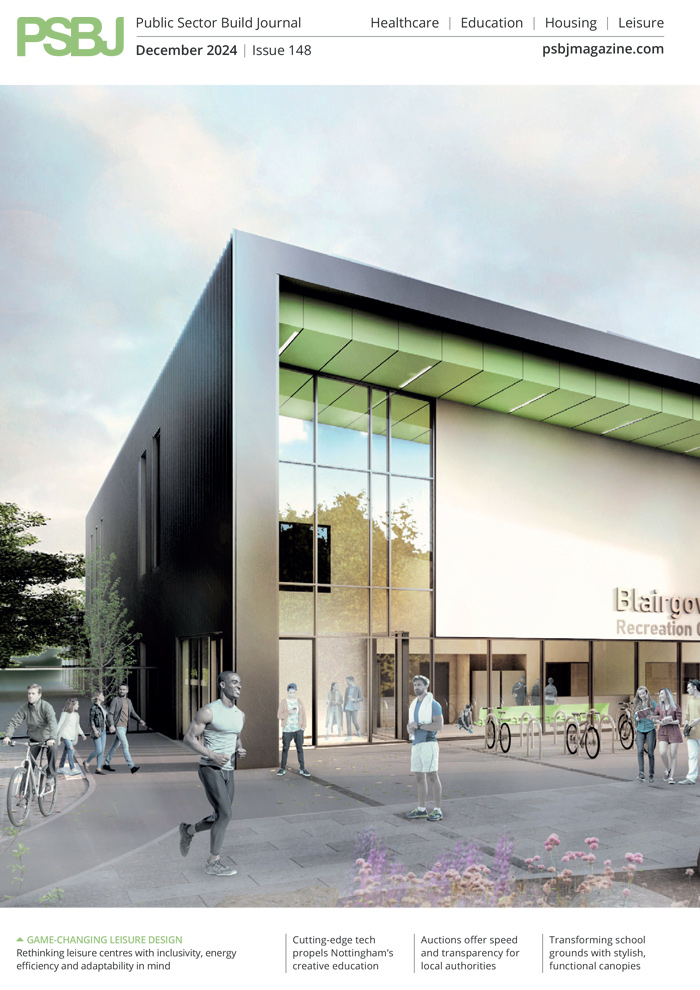In this article, William Tonkinson, Managing Director of school furniture and fit-out specialist Deanestor, looks at the importance and benefits of integrating educational environments with community facilities.
Deanestor
There has been a clear shift in recent years with schools no longer being seen as a space solely for learning in conventional classrooms. This model has been replaced by modern learning hubs with integrated facilities that serve the whole community.
This approach provides a richer learning environment for children, and encourages productive and positive links between schools and the local community, which benefit everyone.
The importance of flexibility
Spaces need to be more fluid and flexible whilst maintaining security and privacy. This requires the highest standards of architectural design, ensuring new school facilities both enhance education and maximise efficiency. Spaces simply have to work harder, which is also more sustainable – and this has to be reflected in the furniture solutions.
Room layouts still have to meet the latest thinking in curriculum delivery and circulation spaces should flow efficiently. Facilities for early years learning should enhance both physical and emotional development.
Effective collaboration and consultation is critical to creating successful learning environments that work for teachers, children and the wider community. The result is schools that are more than a place for teaching but enrich society as a whole.
Furniture solutions to meet the changing requirements
Teaching staff need to be able to tailor the learning environment to allow for short-term changes of layout and use – and for long-term expansion and contraction as capacity fluctuates in line with local demographics. This means movable or modular furniture that allows spaces to be rearranged with ease to reflect curriculum requirements.
Furniture often has multiple functions. A bookcase can be mobile and could have an integrated white board so it can be both a room divider and a teaching aid. Lockers can have integral booth seating or workstations, again encouraging social interaction.
Teaching spaces have to be more versatile than ever before. We often have to configure furniture to work both in individual classrooms and in a large double classroom which can be opened up using movable or retractable walls.
An outstanding educational and community facility
The creation of a vibrant new educational and community campus in Ayr recently won an award commendation at the Scottish Design Awards. The listed building was fitted-out by Deanestor.
Ayr Grammar and Archive Centre accommodates a primary school, early years centre, community arts centre, and is the new home for Ayrshire Archives and Registry, which houses repositories for historical records and the Ayrshire fine art collection.
The £16m riverside project for South Ayrshire Council was delivered by hub South West Scotland and main contractor Morrison Construction. The loose and bespoke fitted furniture was provided throughout the building by Deanestor.
This education-led, mixed-use development has exploited and utilised the ‘educational’ outreach aspects of the co-located Ayrshire Archive service, and adult learning opportunities of its community facilities.
Designed by BDP’s Glasgow studio, the sensitive restoration of the historic building, located on the edge of the 17th-century Citadel of Ayr, has created a contemporary learning environment in a historic setting.
Bringing the community together in one facility
Walk through the main entrance – designed to be welcoming – and you can head to the spatially-rich central atrium of the school, early years or adult education/art space overlooking the River Ayr.
Lindsey Mitchell, Architect Director at BDP, said: “This new education hub is a great example of how to bring the community together in one facility. The creation of a new riverside public amenity that offers an active street frontage, provides the town with a real multi-generational offer that breathes new life into a fantastic landmark building.
“It is also an exemplar of how the re-use of historic buildings is relevant to modern education. This is a sympathetic and successful refurbishment, and we hope it will be a catalyst for further regeneration of this area of the town of Ayr.”
The historically-rich site has been the location of a school for over 400 years and the current building has been a local landmark since the 1800s.
The 5000m2 regeneration project has created a modern learning environment with capacity for more than 430 children and includes innovative indoor and outdoor spaces, and a multi-use games facility. The roof of the archive has been developed as a playground, doubling the useable accessible play area for the school.
The furniture solutions
Deanestor designed, manufactured and installed a range of flexible furniture solutions for the primary school and early years centre including benching, storage units, adjustable shelving, shoebox units, cloakroom benches, as well as loose furniture, such as seating and tables. Deanestor also provided bespoke metal and wood shelving, solid surface worktops and storage cabinets for the adjacent archive centre and registry.
The majority of the furniture reflects the neutral colour palette for the scheme’s interior, using light grey and wood-effect finishes. This allows colours to be expressed in children’s artwork and in splashes of colour from informal loose seating in the break-out areas.
Spaces for interaction and collaboration
Education should be the foundation of our communities and provide the framework of our society. As such, the buildings which house educational facilities should be at the heart of society, designed to offer suitable spaces for different generations to congregate, interact and collaborate.










