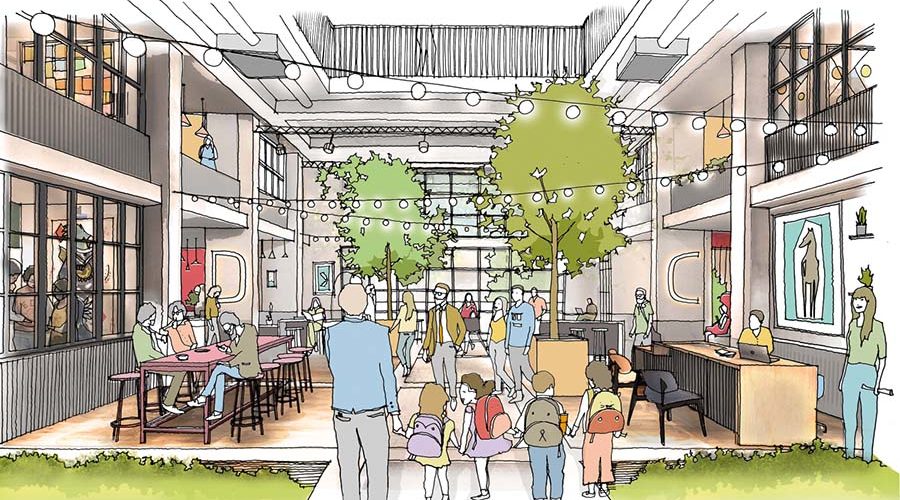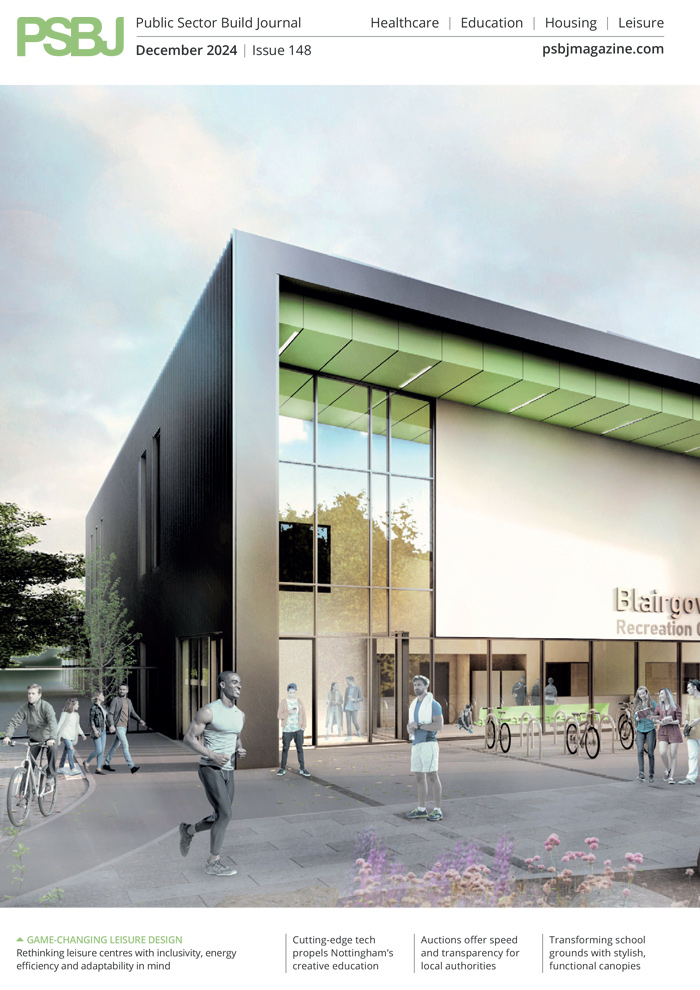Despite the slow return to normality following the easing of lockdown restrictions, it’s clear to see that COVID-19 has left a significant mark on almost every aspect of our lives. Alongside an ageing population, the pandemic has shone a light on the decline of healthcare infrastructure and there has never been a more pressing time to discuss how to improve this design for health and social care. Félicie Krikler, Director at Assael Architecture, explores further.
Assael
The concept of hospitals was created with the sole purpose of isolating and caring for the ill. However, during the pandemic, these medical facilities were tested to new limits as they were forced to respond to an overwhelming health emergency.
The organisation of spaces is a key determinant of how successful a healthcare facility can be used, and the pandemic highlighted the huge inefficiencies in our current healthcare environments. Care homes, in particular, which were utterly devastated by COVID-19, were brought to the fore as inherently flawed in their design strategies. Due to outdated floor mapping, physical distancing was next to impossible, and was hugely detrimental to the wellbeing of the residents.
As we now look to navigate the next few months out of restrictions, what lessons can we take for the future design of hospitals and other healthcare buildings?
Healthcare design is one of the most challenging briefs for architects, encompassing clinical, psychological, sociological and environmental requirements. These buildings are hugely complicated. Not only do they house people during their most vulnerable times, but they need a significant social and financial investment.
A lesson we can learn from the pandemic is incorporating principles of social design into the healthcare built environment, as this design is focused around whole communities or societies. Hospital design is uniquely complex, reflecting the complexity of patient care and technology – having to be medically sound as well as supportive and comfortable to staff and patients alike. Going forward, healthcare design will need to consider long-term impacts of layout, planning and building typologies, and be built around models of adaptability and flexibility.
An essential area of focus will be humanity, as creating an environment that is pleasant for both staff and patients will prove to be more sustainable in the long run. The design goal should ultimately be a place which doesn’t feel institutional, and caters to the human and emotional needs of patients, without compromising on the clinical function. We’re already seeing this change in healthcare architecture, with designers pushing for comfortable environments where beauty and aesthetics are equally important as how sterile the surroundings are.
Now that hospitals are in a far better position to cope with patient numbers, we have an opportunity to explore the processes that came about due to the pandemic, such as virtual outpatient and doctors’ appointments. The availability and popularity of video conferencing platforms has made this a smooth transition to digital, allowing for greater possibility on site – less consultation space gives more flexibility for treatment space.
Another area that was highlighted during the pandemic was the importance of outdoor space. Not only did it reduce the risk of infection, but it has had a tremendously positive effect on health and wellbeing. Going forward, this is something that should be championed in every healthcare project.
Traditionally, the success of a hospital design would be based on the number of rooms produced, without considering areas for leisure and movement. Now that we realise the importance of physical activity in patient recovery, larger corridors and outdoor spaces will be a priority.
Fantastic work was done in quickly building the emergency Nightingale hospitals, although they were used very little as NHS hospitals proved to have the capacity to treat and care for the very ill patients. Perhaps there is a lesson here that upgrading and extending existing hospitals is ultimately more efficient than building new stock.
Now, the main barrier to reform in healthcare is funding. Back in 2019, one of Boris Johnson’s much-scrutinised election promises was to build 40 new hospitals. In reality, what that meant was six hospitals were to be upgraded by 2025, and 21 others would get seed funding to develop plans for upgrades. As a sector that’s been chronically neglected and underfunded for many years, we need the Government to commit to sustained investment in order to deliver safe, high-quality care.
In terms of healthcare design, a greater dialogue between what patients require and what we design is needed going forward. Future healthcare projects will see design playing a greater role in what care means and how it’s distributed, as opposed to four walls and a bed. Spatial quality is a key determinant of how a sick patient will recover. Factors such as light and ventilation are vitally important, but other elements such as beauty and nature are essential for a patient’s wellbeing and will be a key part of future healthcare design.









