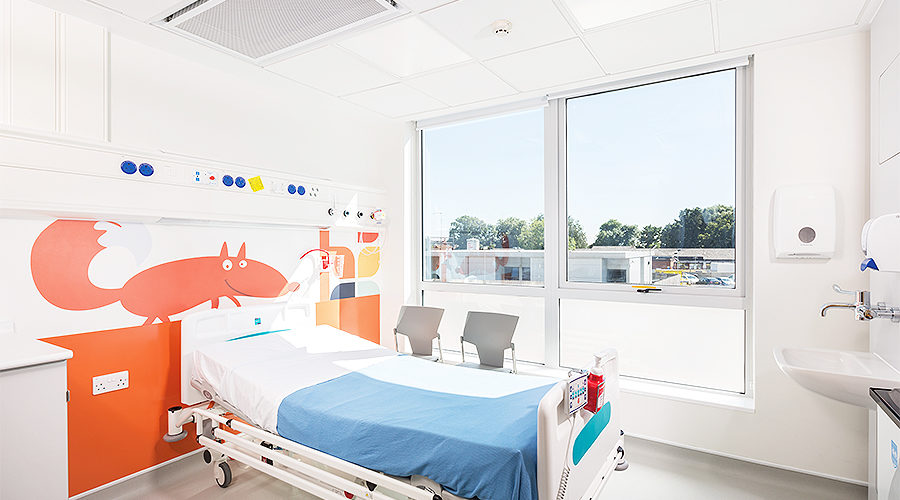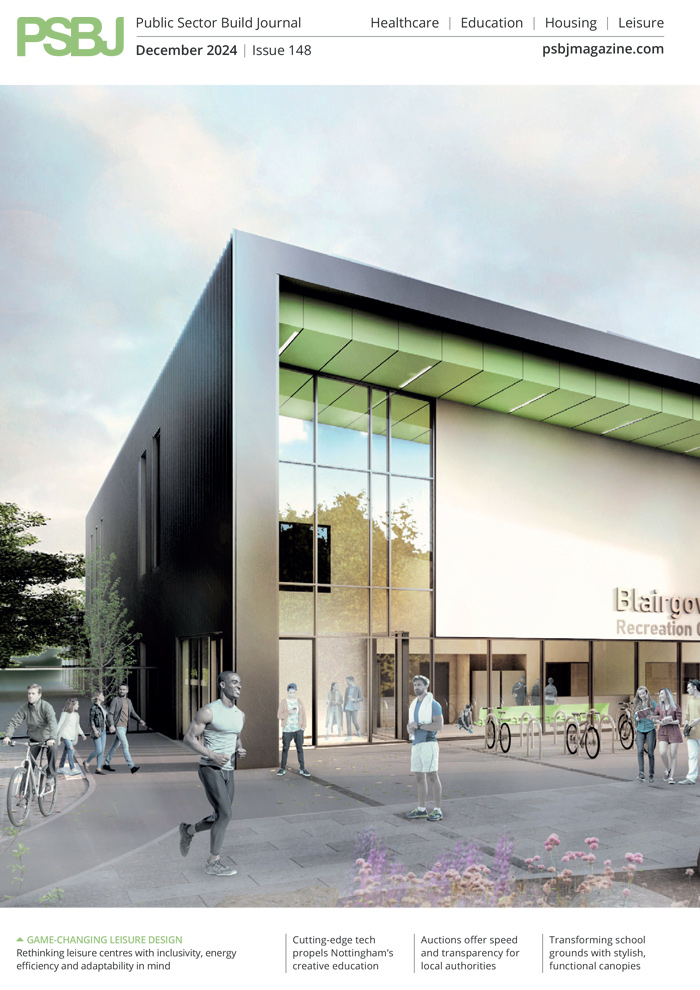Mark Hoskins, Specifications Consultant with Altro, considers some of the most common dilemmas faced by hospital estates managers and capital projects managers: where to specify safety flooring, and how to make that choice.
Altro
In which areas of a hospital should you specify slip-resistant flooring? On the face of it, this should be a fairly straightforward problem to solve: areas with a high slip risk – showers, bathrooms, kitchens – definitely need slip-resistant flooring. However, beyond that, the decisions are not so obvious to make. Ward areas, for example, are not usually wet but there are certainly opportunities for spillages. Cafe areas, again, could be an area of slip risk, some would argue for safety flooring, others would argue against. And corridors? Well, that depends where they are in the building and how they’re used.
Some trusts will always opt for a ‘better safe than sorry’ approach, yet others are more cautious in their use of safety floors. Perhaps unsurprisingly, where a trust has previously had incidents of slips and trips with the associated far-reaching consequences, we see a marked difference in their approach to specifying safety flooring, and we would always direct people to the useful Health and Safety Executive (HSE) hazard-spotting checklist for slips and trips.
Safety flooring is specifically engineered to minimise slip risk by creating a surface to the flooring so that the foot and floor connect even when surface contaminants, such as liquids or grease, are present, and this slip resistance can be maintained throughout the life of the flooring.
The HSE sets out the various methods for assessing the slip resistance of flooring, setting a standard for low slip potential at a Pendulum Test Value (PTV) of ≥36. In terms of the protection this delivers, at Altro, we confidently state our safety floors reduce your chance of slipping to one in a million for the lifetime of the flooring.
When it comes to cleaning, due to the surface finish needed to provide minimise slip risk, safety floors need a different cleaning regime than a traditional smooth floor. The right cleaning methods are vital for maintaining the effectiveness of the slip-resistance features.
As you would imagine, we spend a great deal of time and effort working on the cleanability of our safety floors. We have seen huge steps forward as advances led to ‘easyclean’ technologies delivering hugely-improved stain resistance, reduced dirt pick-up, and better scratch and abrasion resistance. In fact, Altro has maintained for some time now that a safety floor can be cleaned very effectively, but the process is different to a smooth floor.
We do sometimes see situations where all floors in a hospital building are cleaned with the same method, regardless of the surface. This may be to save time and money, or perhaps cleaning teams are working overnight and might not be familiar with the different requirements of different areas. Infection control and cleaning has been more essential than ever over the past few years, with increased pressure on cleaning teams to deliver, which makes it extremely important that we have open and transparent conversations about cleaning, hygiene, safety and slip resistance.
We work hard to improve education around correct cleaning methods, teaming up over the last 10 years with Delia Cannings, the Association of Healthcare Cleaning Professionals’ (ACHP) Lead for Education and Training, as we’re likeminded about developing and sharing best practice. One of the most simple, but effective, changes we’ve made was to develop pictorial cleaning guides to make it as easy as possible to know what method should be used for which floor.
So, for some specifiers, undoubtedly, concerns over cleaning and maintenance effort and cost are influencing their decisions on where to use safety flooring. For others, design and aesthetics may be a factor. Historically, there were restricted design choices for safety flooring – the institutional greys and blues of the 1980s and ‘90s, and, of course, the ‘tell-tale’ sparkle of the safety flooring aggregates. This has, in the past at least, been a major challenge when weighing up where and how to use safety flooring. Luckily, times have changed.
Improved cleanability has led to greater freedom for inclusion of a wider range of colours as seen in the far broader palettes and non-sparkle design options for safety flooring that we’ve seen in the past few years, including biophilic wood-look safety floors. This wider choice has also made it much easier to meet requirements for slip resistance whilst also meeting the Equality Act (2010) requirements around contrast, including the flexibility to choose lighter colours of flooring (every material has a Light Resistance Value [LRV] with rules around the difference in value needed between adjacent surfaces to reduce uncertainty).
So, with cleanability of safety flooring vastly improved, and colour, contrast and design choices wider than ever, why are estates managers still facing a dilemma when it comes to where to specify safety flooring? The answer lies in how we clean. As a manufacturer, we continue to strive for new technologies and product developments to reduce the gap between the cleaning regimes for smooth and safety floors. As technologies evolve, we get closer than ever to that parity in cleaning regimes, which, when we get there, will truly remove the dilemmas estates managers face. Watch this space…










