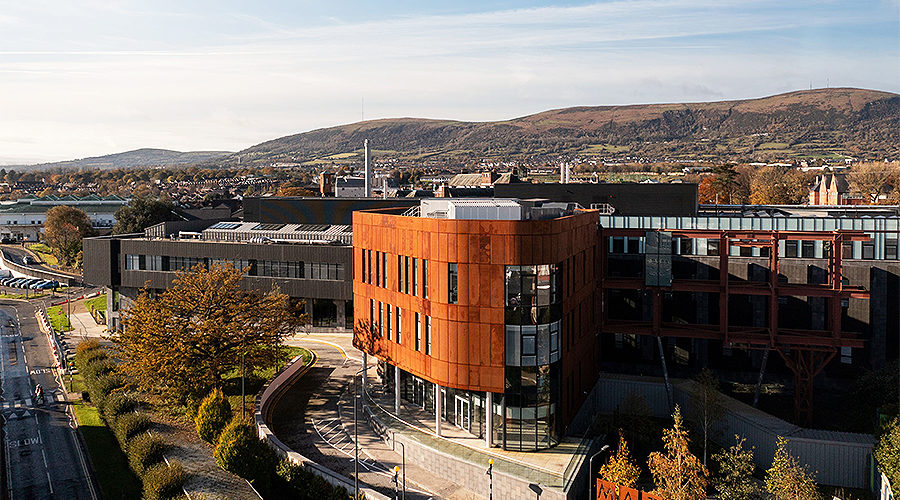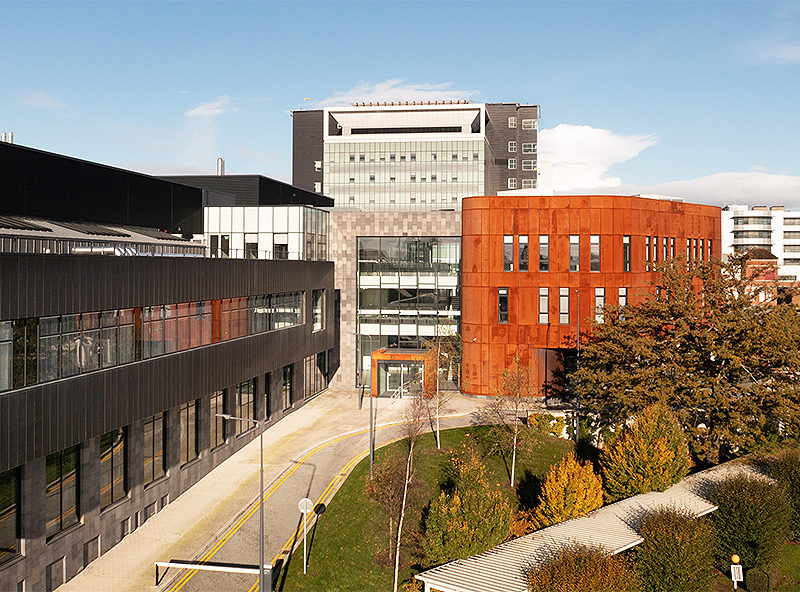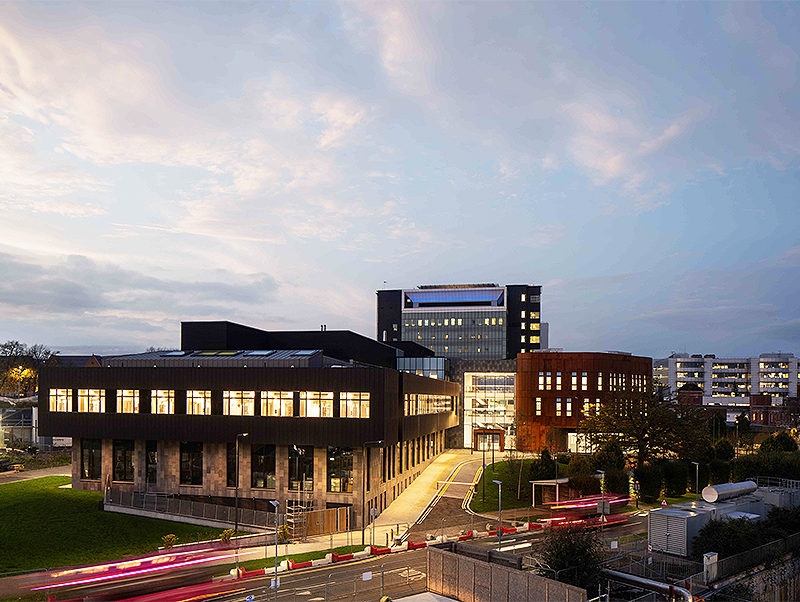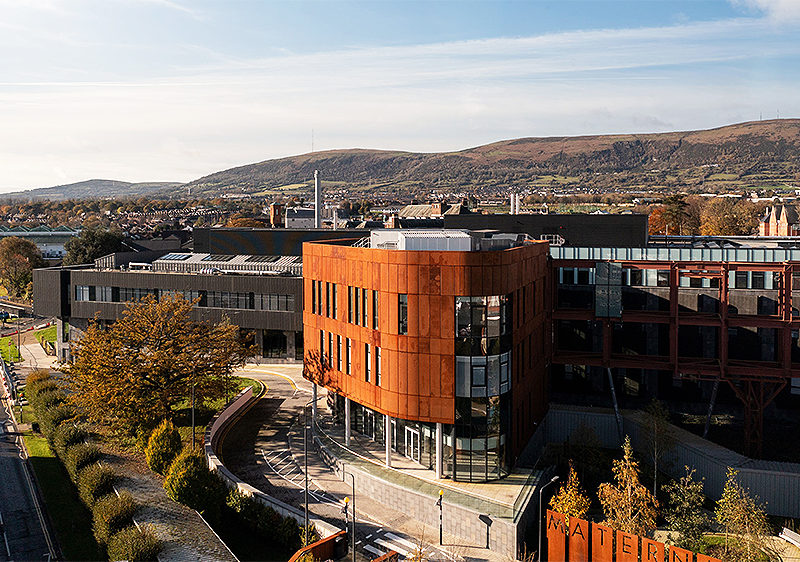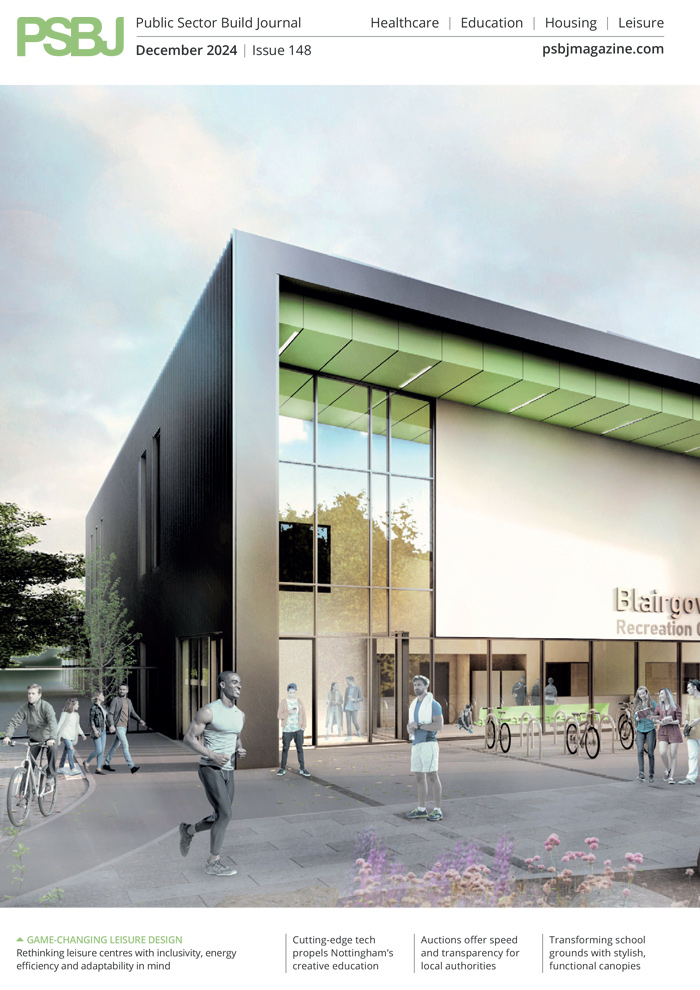The completion of the new maternity unit at the Royal Victoria Hospital (RVH) in Belfast represents a transformative development in healthcare infrastructure for Northern Ireland.
Graham
This innovative facility, delivered by the GRAHAM-BAM Healthcare Partnership (GBHP), is set to significantly enhance the birthing experience for over 5000 women annually, demonstrating a strong commitment to providing exceptional maternity care.
A landmark project
Valued at approximately £85m, the new five-storey maternity unit stands as a testament to modern medical design and functionality. Located next to the existing hospital, the unit covers a total area of 17,000m2 and houses a variety of advanced medical amenities designed to support comprehensive maternity care, including en-suite rooms with birthing pools, delivery suites, obstetric theatres and a neonatal intensive care unit (NICU).
The design and layout of the facility have been carefully considered to ensure seamless accessibility and comfort. All essential services are conveniently located on a single floor, which not only streamlines the birthing process, but also provides a stress-free environment for expectant mothers and their families. The facility also includes modern office accommodations, changing facilities and communal areas for the staff of the Belfast Health and Social Care Trust.
Architectural and design features
The architectural design of the new maternity unit is both functional and aesthetically pleasing. The exterior features a combination of Corten steel, known for its weather-resistant properties, Kilkenny limestone cladding and sleek black zinc panels. These materials were chosen not only for their durability but also for their visual appeal, contributing to the building’s modern and welcoming appearance.
On entering the facility, visitors are greeted by a large, open atrium filled with natural light. This welcoming space sets a positive tone for patients and their families. Care is then organised across the three upper floors, with specific areas dedicated to various aspects of maternity care:
• Ground floor: Houses maternity assessment, midwifery-led units and early pregnancy units
• First floor: Includes maternity theatres, birthing suites and NICU facilities
• Top floor: Dedicated to the maternity ward, providing space for both high-risk and postnatal women.
The construction of the building included the creation of two additional storeys below ground level, which house a services tunnel duct and a dedicated area for staff, linking the new facility to the wider hospital complex and ensuring that all necessary services are readily available.
Overcoming challenges
The project faced several challenges over the course of its construction programme, primarily due to its location within a live hospital environment. Construction was carefully planned and coordinated to avoid disrupting the hospital’s critical services. One notable challenge was the proximity of the helipad on the roof of the adjacent critical care unit. Due to the location and use of two tower cranes on site, ongoing communication with the trust ensured that helicopter landings and take offs were not disturbed at any point.
Additionally, the COVID-19 pandemic posed an unprecedented challenge. Construction was temporarily halted for four weeks due to Government restrictions. However, GBHP implemented a robust COVID-19 site mobilisation plan, which allowed work to resume safely. Measures included site-specific health and safety protocols to align with Government guidelines, ensuring the workforce’s safety and minimising further delays.
Phased construction approach
The project is being delivered in three key phases:
• Phase 1: Involved substantial substructure basement works and the construction of the new maternity unit. This phase included creating two new levels below ground, housing a services tunnel duct and a dedicated staff area.
• Phase 2: Following a 20-week decant period, this phase will involve the partial demolition of the existing Royal Jubilee Maternity Hospital building.
• Phase 3: Will include the completion of a two-level prefabricated, steel-frame link bridge between the new maternity unit and the existing critical care unit.
The phased approach ensures that construction activities don’t disrupt ongoing hospital operations. GBHP’s proactive problem solving and collaboration with the trust and other stakeholders are crucial in navigating the complexities of working within a live hospital environment.
Community and environmental impact
The project also emphasised community engagement and sustainability. The site hoarding and overall appearance were maintained to high standards, reflecting GBHP’s commitment to involving local communities. Initiatives included employing a community-based workforce and encouraging participation from local disadvantaged groups.
Sustainability was a core focus throughout the project. GBHP’s sustainability goals included reducing the environmental footprint and ensuring that the building materials and construction practices were sustainable.
Future outlook
The successful completion of the new RVH Maternity Unit underscores the power of innovative design, meticulous planning and collaboration in transforming healthcare delivery. The facility stands as a significant advancement in Belfast’s healthcare landscape, promising to enhance the maternity care experience for thousands of families for years to come.
The new RVH Maternity Unit not only revolutionises maternity care in Belfast but also sets a new benchmark for future healthcare projects. Its completion is a testament to the collaborative efforts of GBHP and the Belfast Health and Social Care Trust, reflecting a shared commitment to delivering exceptional healthcare infrastructure.



