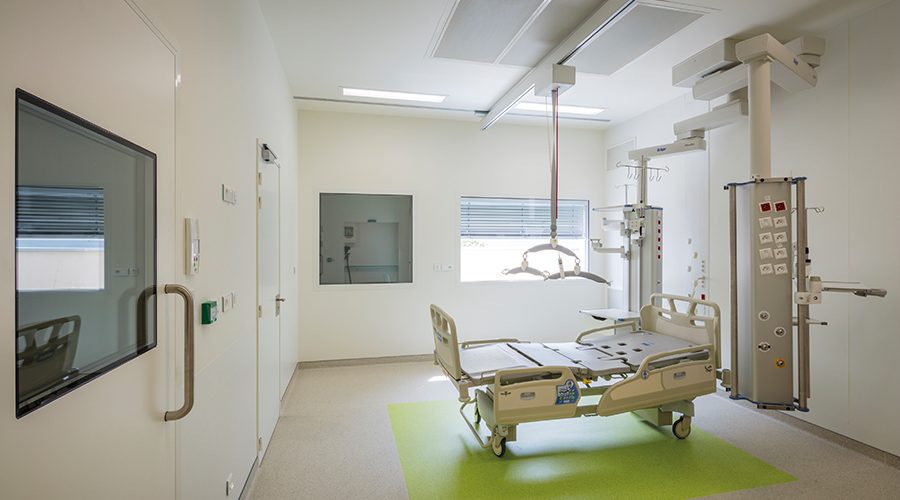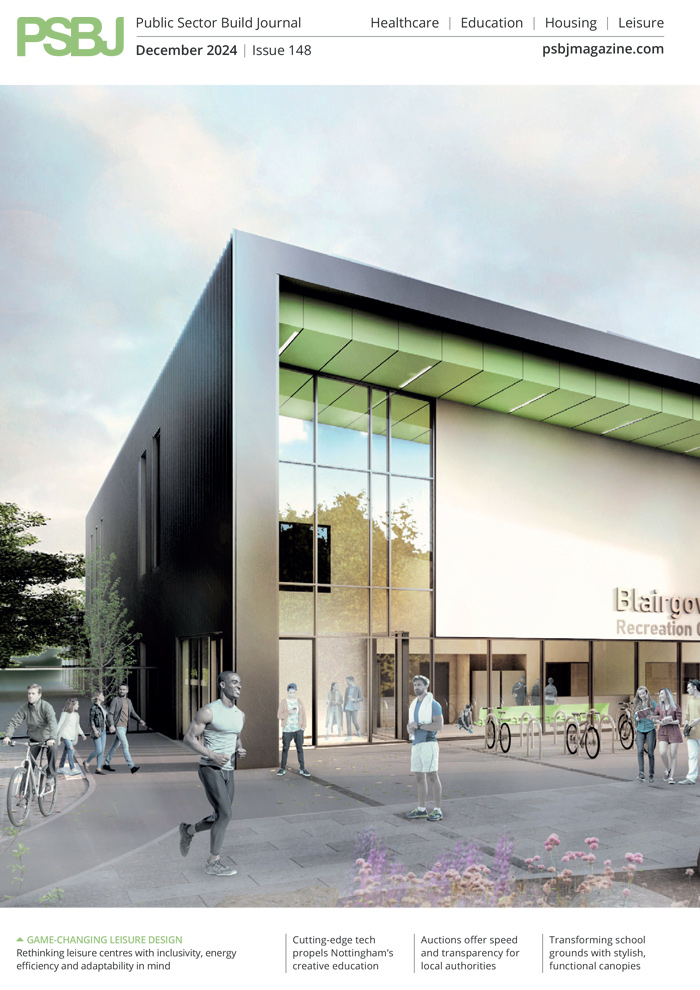Jonathan Dore, Commercial Director at Kingspan Light + Air, discusses why adopting a blended approach to design can address some of the modern challenges facing developers today.
Kingspan Light + Air
‘Fabric first’ is a design mantra that has long been synonymous with constructing buildings which achieve very low U-values, high levels of energy efficiency and incorporate sustainable materials which will stand the test of time.
While the envelope is clearly fundamental in delivering a healthcare building which is fit for purpose and complies with the latest regulations, simultaneous consideration of operational performance is also crucial for ensuring that the external structure supports factors such as daylighting, natural ventilation and smoke control – without compromising envelope design.
From a building design perspective, one of the main challenges in modern construction is balancing what can sometimes be conflicting design and compliance criteria. Part L dictates airtightness yet breathability and natural ventilation contribute to health and productivity as defined in the WELL Building Standard.
When undertaking a holistic approach to design, planning and construction, the starting point must always be to establish the priority standards as defined by legislation, and then look to address broader performance considerations. Crucially, these should not focus exclusively on the building envelope, but instead simultaneously address the wider characteristics of the built environment.
For healthcare buildings, whether this is a large-scale hospital development or a community care facility, life safety will always be a primary factor driving design. However, in the context of smoke control strategy, this is often intrinsically linked to natural ventilation and daylighting.
When these are not considered at the point of envelope design, the overall performance of a building – spanning fabric and services – can be compromised. Conversely, simultaneously evaluating these during the initial specification phases has the potential to deliver a building which effectively, efficiently and economically complies with the relevant regulations and provides a safe, secure and comfortable environment for employees, visitors and patients.
Blending building design
Adopting a holistic design strategy early on provides the opportunity to fully evaluate how a building will truly perform once operational. As opposed to predicting how the fabric will perform as a shell in isolation, a full appraisal of the building should be undertaken which factors in the role of daylighting, natural ventilation and smoke control.
By using modern software packages, specialist manufacturers can support designers with building energy modelling. These sophisticated programmes will visualise and calculate the impact which different solutions and strategies will have on overall building performance.
For example, a new hospital is likely to feature a flat roof given the scale of the building footprint and a practical need to house plant equipment. In flat roof applications, out-of-plane rooflights (for example over atria or light wells) are a proven daylighting solution which can also provide natural ventilation and smoke safety performance. With building energy modelling, the exact profiling of these rooflights can be identified to detail size, shape and location – all while determining the impact on energy consumption and levels of daylighting which can be achieved.
This modelling process is a valid and reliable method of holistically assessing the suitability of building design, before any final decisions are made as regards to the building envelope. However, caution should be exercised with making any changes to specifications used during the modelling phases as there are critical performance elements that may be missed.
Designing in detail
While thermal modelling of the building envelope can help to inform the materials which are used to achieve the required levels of insulation and airtightness, there is often scope to value engineer the specification as the project progresses through the supply chain. With advanced building energy modelling and more complex solutions such as rooflights, changing products without correctly verifying the exact detail can have a detrimental impact and result in the building not performing as expected.
For example, there is a misconception that rooflights which achieve the same U-values are broadly comparable. In reality, the U-value is just one factor
which impacts the energy efficiency and comfort of a building.
The Solar Heat Gain Coefficient, or G-value, must also be considered. Clearly any daylighting product will have a G-value greater than 0, but the lower the G-value, the better the product is at blocking heat gains, balanced against the usable natural daylight through the system. Diffusion is also important to reduce hot spots, reduce glare and improve lighting uniformity, balanced against the frequent desire to have clear vision through daylighting products.
This is an excellent illustration of where the design must be blended to achieve the right balance, as in the event of a product being installed which has a high G-value, the heat gains may be significant… which is likely to increase the need to use ventilation and ultimately impact the overall energy efficiency of a building.
There are many more system detail factors which would need to be evaluated when undertaking a blended design approach, but current best practice is to seek out specialist partners who can guide the process with technical expertise and reliable modelling technology. In doing so, this will produce a robust design that not only provides excellent performance on paper but delivers confidence that this will follow through to a healthy building that works as expected, in practice.









