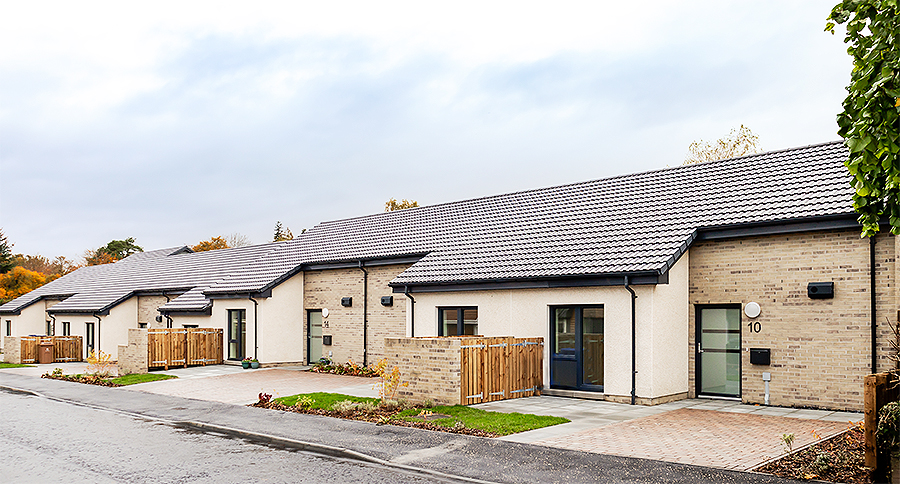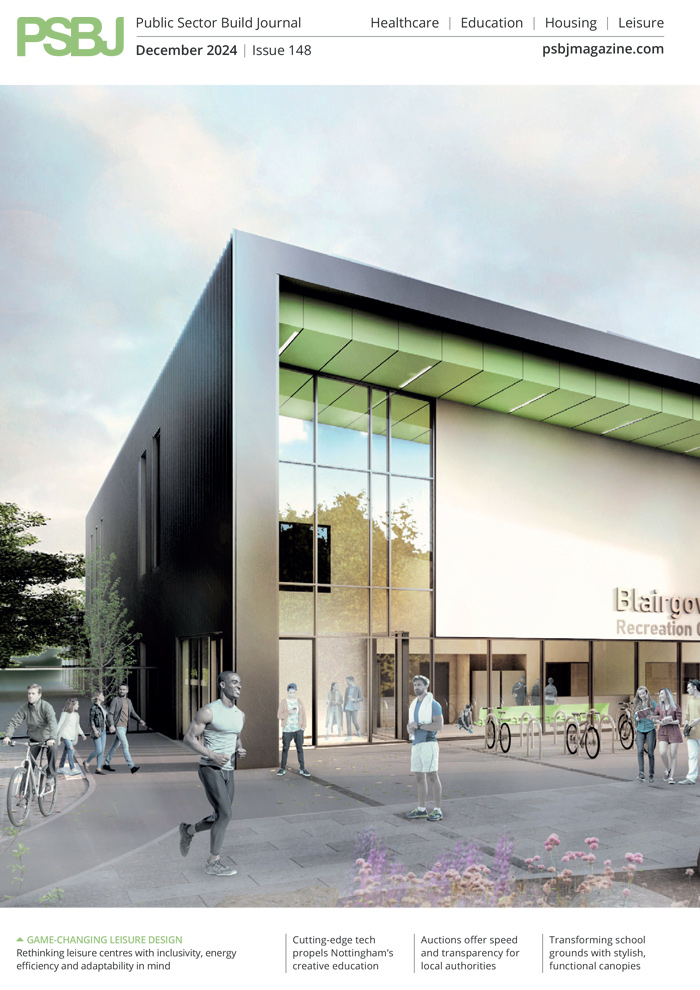Given the right level of knowledge and experience, Steven Simpson, Managing Director of the Cruden Group, demonstrates that Passivhaus standards can be achieved on sizeable developments, using its recent project as an example, but that’s not to say the Scottish Government’s timescale for minimum standard aspirations is entirely realistic.
Cruden Group
The announcement by the Scottish Government that, from the end of 2024, Passivhaus will become the minimum standard for all new housing in Scotland, has brought about a rapid response from the construction industry, which is now questioning the speed of adoption and lack of consultation surrounding the proposal.
Developers have raised concerns that the move is being made too quickly, leaving them with little time to upskill in order to meet the complex needs of this form of building. Question marks also exist over costs and the impact on margins as well as the ability of local authorities, housing associations and individual buyers to meet the higher purchase prices that building to Passivhaus standards will require.
There is no doubting the need for warmer, greener and more fuel-efficient homes, but concerns remain over whether or not Passivhaus is the preserve of one-off builds and may be costly, time consuming and, because of the complexities involved, impossible to deliver at scale, particularly at a time when the construction industry is facing shortages of skilled workers.
Over the last two years, Cruden Building, part of the Cruden Group, has acquired in-depth experience of Passivhaus principles with the completion of 15 bungalows and semi-detached homes for Hanover Scotland in the Stirlingshire village of Drymen. This is believed to be one of the very first social housing projects in Scotland to be completed to Passivhaus levels and probably the only one to have been achieved using a standard house kit and not one that has been specially commissioned for the project.
Getting here has taken fresh expertise and the development of new working methods, but it has shown that building to the exact tolerances required to meet Passivhaus standards can be achieved on sizeable developments given the right level of knowledge and experience.
The elements involved in reaching the standards required for Passivhaus certification involve orienting properties for solar gain, installing mechanical heat recovery ventilation and using triple-glazed windows to significantly reduce the need for additional heating. In fact, Passivhaus can use up to 90% less energy for heating and 70% less energy for all uses than conventional buildings.
But all of this depends upon delivering homes with an exceptional level of airtightness, and this is where things become difficult. A few, miniscule gaps is all it takes in order for a house to fail certification. The other challenge is to ensure closely managed fresh air intake and changeover to ensure high air quality through use of MVHR, which is Passivhaus certified.
At Cruden, our solution to meeting these standards has been to check airtightness levels at every step in the building process, ensuring that we meet essential requirements before moving on to the next stage of the build. We also developed a new methodology for quality control that has proved to be hugely effective and that we will be rolling out in further Passivhaus projects.
The impact of this approach has been shown by the fact that the nine bungalows at Drymen have also met the required standards, despite the bungalow being one of the most difficult of all house types to make fully fuel efficient with low CO2 and energy demands.
Passivhaus principles were developed in Germany and Sweden in the 1990s, inspired in part by what North American architects had achieved while building homes during the oil crisis of the 1970s. It is now an internationally-recognised standard for achieving a very low carbon footprint and there is a huge demand for it to be applied far more widely, especially now when we are facing a climate emergency and buildings currently account for 35% of global energy consumption.
The aim now is to significantly reduce the carbon footprint of construction by using a fabric-first approach to delivering buildings that take very little additional energy to maintain at a comfortable temperature. However, there is a world of difference between designing a Passivhaus home and actually building one on site, so before construction began at Drymen, key members of the Cruden team undertook in-depth training in order to understand the process and to get hands-on experience. This willingness to learn and adapt has been key to replacing outdated and inefficient houses with comfortable, contemporary homes that can help reduce the burden of fuel bills for occupants at a time when energy costs are spiralling.
Achieving these results has also involved working closely with the architect and all of the suppliers and it requires a client with a long-term approach, who is willing to pay the higher upfront costs involved in this type of construction, in order to achieve something that will deliver comfortable, low-energy housing that will stand the test of time.
For Cruden, developing expertise in delivering Passivhaus-standard housing has been part of our ongoing commitment to building comfortable, contemporary homes that meet the need for low-carbon solutions. However, it is precisely because of this experience that we hold the view that converting the entire housebuilding industry in Scotland to a similar model in just two years and without in-depth consultation is not realistic. If Passivhaus is to be made to work on a wide scale, then it is going to take considerable training, investment and time before this result can be achieved.










