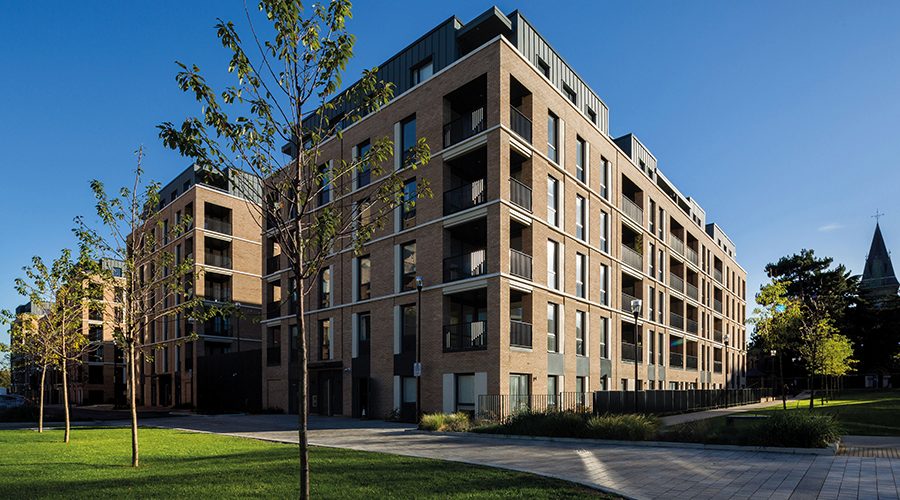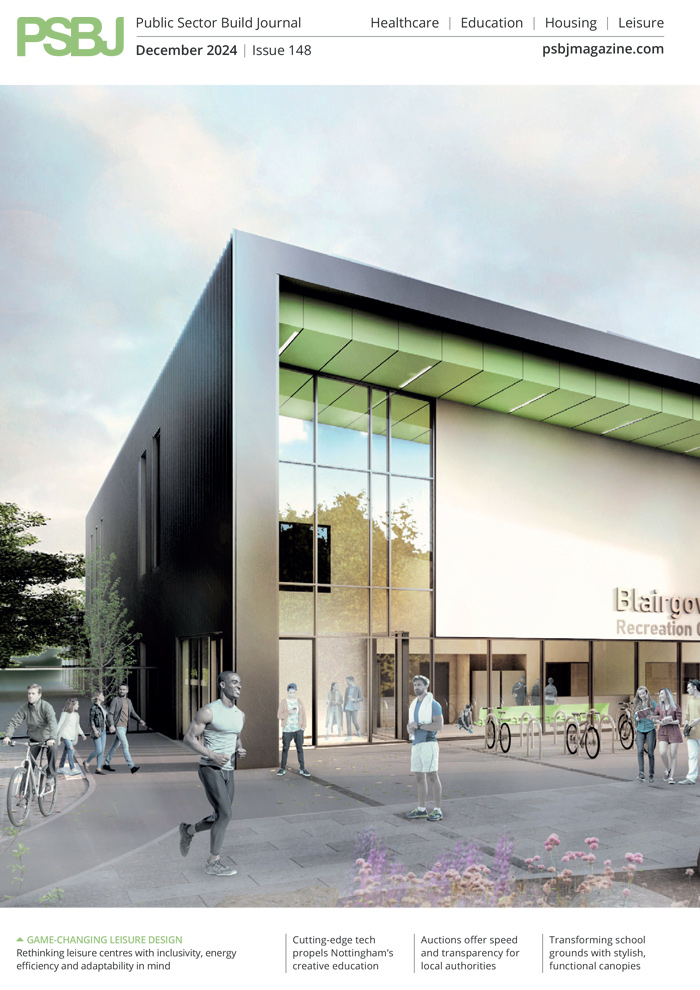This May has seen the number of affordable homes started in London reach its highest level for the first time in eight years. The Mayor of London wants to tackle London’s housing crisis and has secured more than £4.8bn funding from the Government to start building 116,000 genuinely affordable homes in the capital by 2022, with the aim that half of all new homes in London will be genuinely affordable.
Higgins
One development which has already met this target is St Bernard’s Gate, near Hanwell in the London Brough of Ealing, built by award-winning contractor Higgins for leading housing association Catalyst.
St Bernard’s Gate is an award-winning mixed tenure development that has provided 270 new homes in seven individual blocks, delivering 51% affordable homes, consisting 130 market-sale, 98 shared ownership, 22 social rent and 20 at the new London Living Rent, giving potential first-time buyers an opportunity to save for a deposit and take their first step on the housing ladder at a later date.
On the site of a former Victorian Hospital, the development makes innovative use of the existing listed buildings to create a brand-new community that combines distinctive contemporary architecture with the area’s unique heritage.
The vision
Despite the historic heritage, the site was predominately made up of drab, 1970s apartment blocks when Catalyst purchased it in 2014. Hester Architects had a clear, distinct vision for St Bernard’s Gate: to produce a collection of modern, stylish homes whilst remaining sympathetic to the existing historical buildings of the former hospital.
A number of historic features were retained including three Grade II listed buildings; a Gatehouse dating from 1831 which acts as a striking main entrance; North House, the 18th century accommodation for doctors working at the hospital and St Bernard’s Chapel. All three will be restored to their former glory, with the Chapel and Gatehouse being used as community assets, commercial retail space and affordable workspace, and North House providing luxury apartments. By retaining these buildings, this new modern neighbourhood has retained a unique sense of historic character.
The new buildings were also designed and laid out so they did not distract away from the character of the listed buildings and blended in seamlessly without compromising on style, regardless of tenure.
A main square was also created providing public outdoor space for the neighbourhood and featuring a tree-lined walkway leading up to the chapel. The new layout delivers a vast improvement in high quality and inclusive public realm which provides safe, sustainable space for everyone to enjoy.
Overcoming challenges
With the development adjacent to Ealing Hospital, it was crucial to ensure hospital operations could continue as normal. A number of below-ground constraints such as live gas mains and large service tunnels housing critical hospital infrastructure ran through the site, which meant a high level of coordination was required throughout the design and construction phasing. Webb Yates Engineers collaborated closely with Higgins and service providers to fully coordinate the subsurface service routes.
In order to provide a new cost effective energy efficient system for the development a site-wide energy centre was installed containing modulating boilers which serves a district heating system, before supplying low temperature hot water services to the heat interface units within each block.
Stylish affordable homes for Londoners
The homes at St Bernard’s Gate are made up of a mix of one- and two-bedroom apartments, with high-quality internal finishes and light-filled living spaces, high ceilings, double bedrooms and fully integrated kitchens featuring Bosch appliances. Outdoor space is in the form of a garden, balcony or terrace.
The market sale and shared ownership properties are wired for intelligent homes and have Lutron lighting throughout which allows lights to be personalised in any space and adjusted for different tasks. There is also a video entrance phone system which provides added security.
Residents have exclusive use of modern courtyards that have been designed to mirror the traditional London Square, acting as a private communal space that residents can use as an alternative to the public space.
There is also the provision of 137 car parking spaces, both on street and under-croft. All residents are offered free three-year car club membership and there is ample space for cycle storage with places for 100 bikes.
Supporting housing needs
It was recognised that St Bernard’s Gate had the potential to be an important housing development for London, given that it is located 10 minutes’ walk from Hanwell Crossrail station.
The development was also designed to support Ealing Council in its housing provision – the scheme has helped the borough’s core objectives to increase the supply of affordable homes, improve the quality of homes in the area and help people in Ealing access affordable, well managed homes.
Catalyst also worked closely with the Greater London Authority to provide 20 flats at a London Living Rent, a new type of affordable housing that was created to help households on average incomes in London save for a deposit to buy a home.
“The homes at St Bernard’s Gate have been built to the highest standard and complement the Grade II listed buildings which have been sympathetically restored. We are proud to have worked with Catalyst on this high-quality development which is delivering such a high percentage of affordable homes but not compromising on style or construction quality,” comments Steve Leakey, Managing Director of Higgins.
James Chatt-Collins, Director of Sales & Marketing – Catalyst, adds: “We are delighted to have worked with Higgins to deliver such a high quality development at St Bernard’s Gate. Not only does it look great, this new neighbourhood provides a significant number of affordable homes for local first time buyers, as well as brand new public space and excellent community facilities.”









