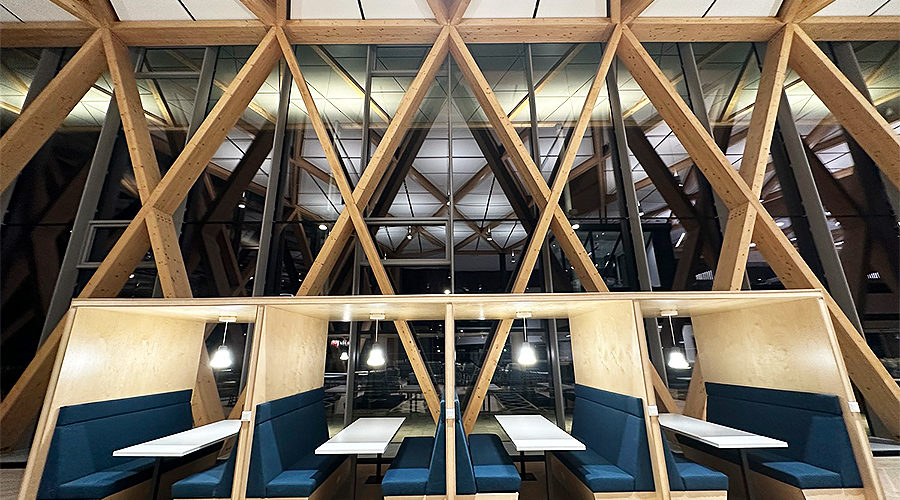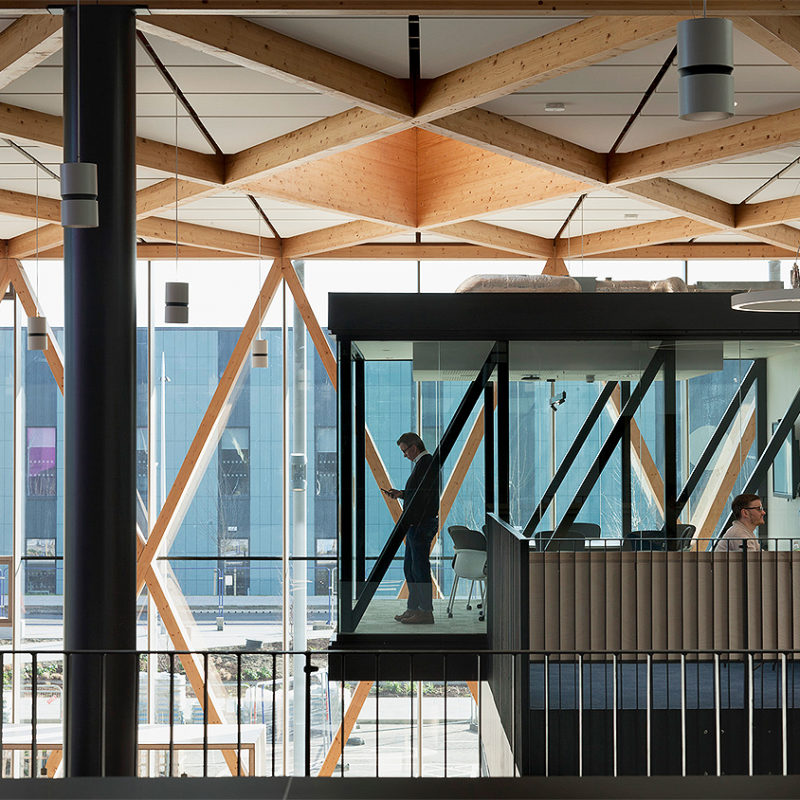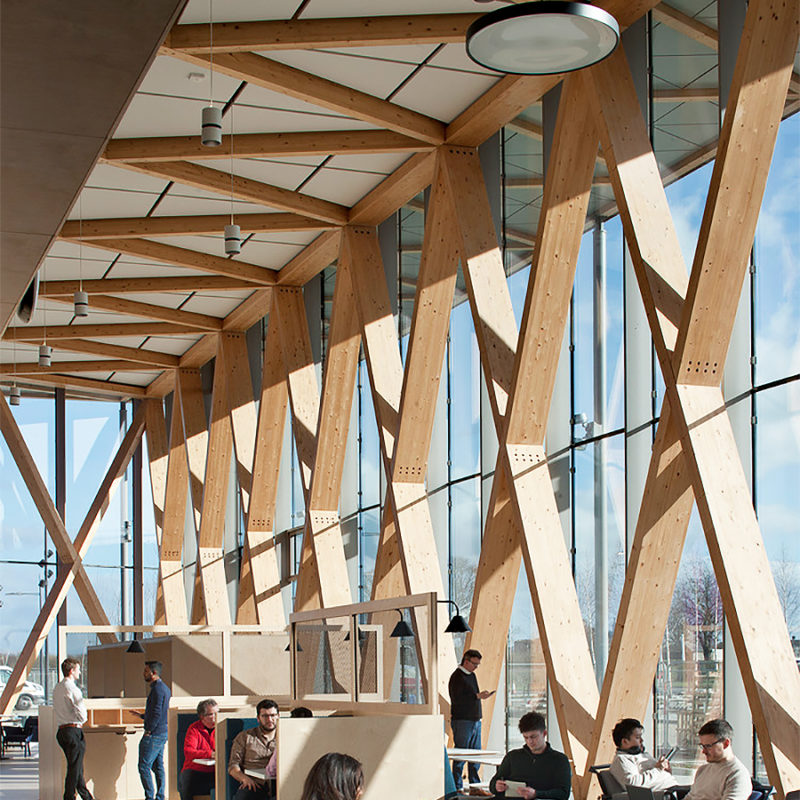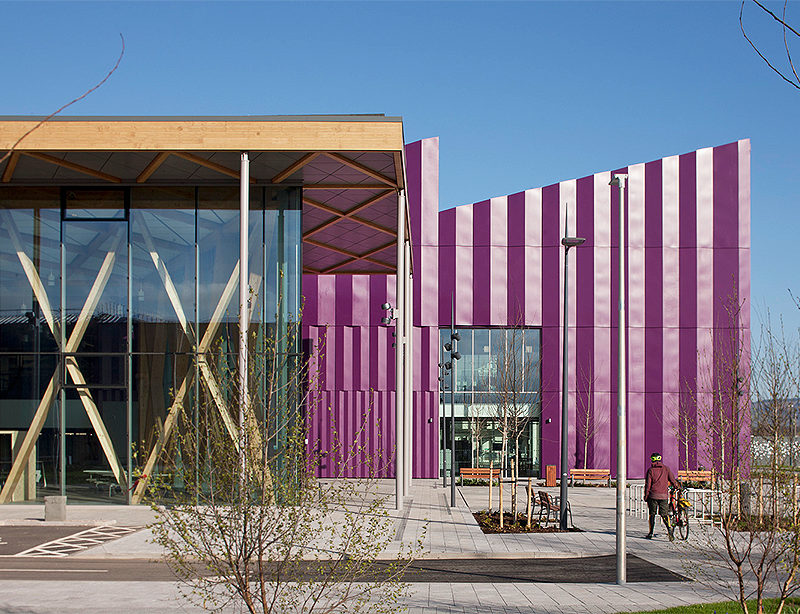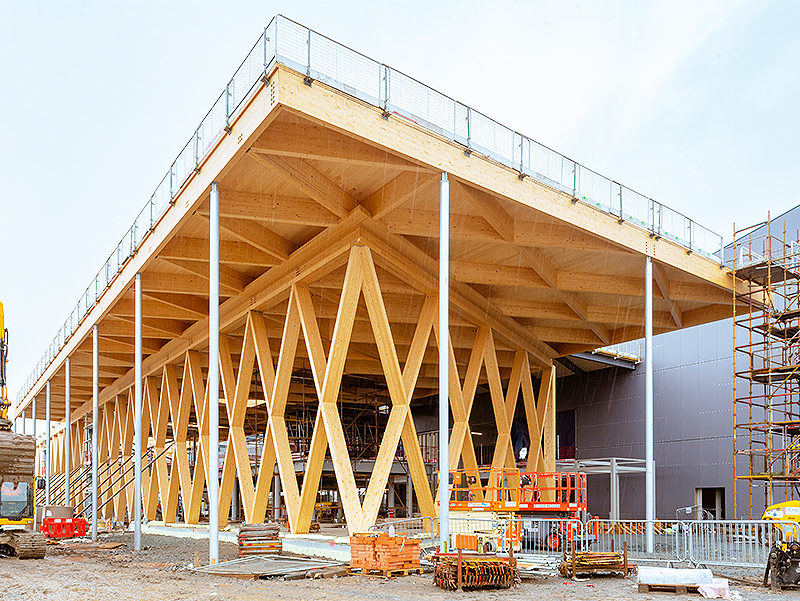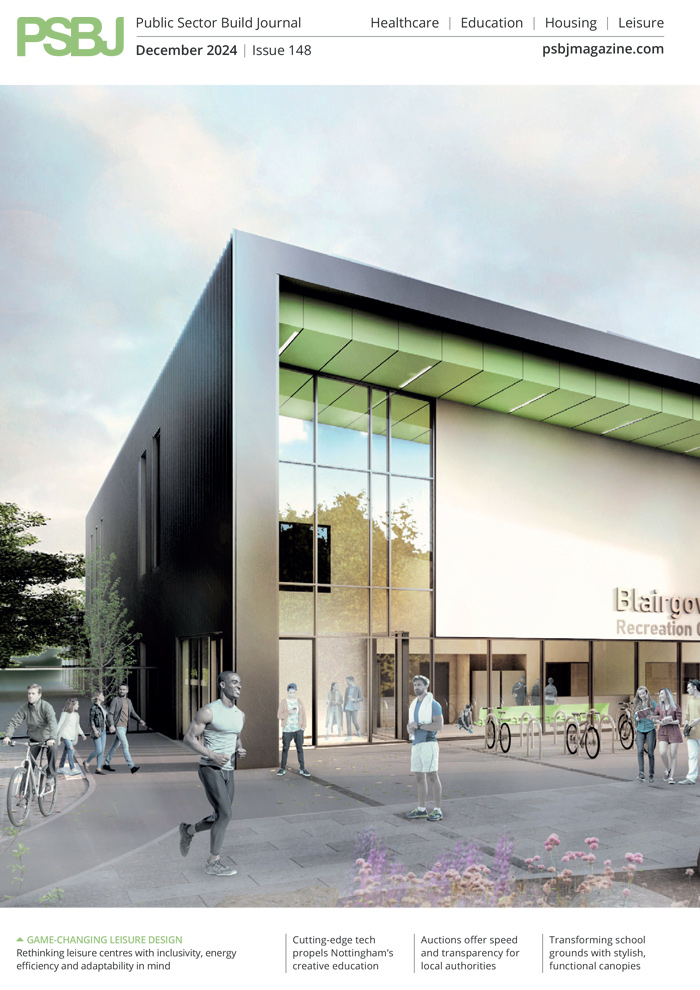The new world-class flagship facility of the National Manufacturing Institute Scotland (NMIS) has opened its doors, paving the way for the future of manufacturing in Scotland.
B&K Structures
The design has pushed the boundaries for the application of engineered timber and required innovative solutions, demanding close collaboration between contractors and consultants. B&K Structures, a UK-leading subcontractor of complex timber and hybrid solutions, was a proud contributor to this pioneering project.
The ground-breaking facility, operated by the University of Strathclyde, boasts BREEAM ‘Outstanding’ status and over 11,500m2 of operationally carbon-neutral campus.
Developed to connect Scottish universities and colleges with industry and the public sector, it aims to undertake pioneering R&D to boost the skills of current and future workforces. Engineered timber is at its core, aiming to promote collaborative working, sustainability and innovation in an environment that is both carbon-neutral and optimised for productivity.
There was an impressive group of specialists leading the project; with HLM as the project architect and Waterman Group designing the foundations, B&K Structures worked with supply chain partner Engenuiti to design the complex glulam, CLT and steel superstructure. B&K Structures called on manufacturer Stora Enso for the CLT aspects and Rubner to deliver a diagrid-style roof structure, together with the diagonal glulam columns, which define the building’s striking appearance. Visible on the skyline, the 32 x 12m ‘window to the world’ provides a view into the facility, framed by the dramatic glulam structure that springs above the office and collaborative spaces.
Highly recognisable externally and internally, NMIS’ unique structural identity offers an 18 x 80m column-free space, maximising flexibility and the potential for reconfiguration. The prefabricated diagrid structure and panelised CLT roof were assembled on site, with the bespoke CLT rooflight frames being formed as an offsite solution to increase efficiency, speed and accuracy.
The CLT slabs span between a series of primary beams arranged with secondary beams in a diagrid pattern and are supported on limited steel columns internally, with a series of diagonal glulam columns along the facade line, which also provide lateral stability to the entire timber frame. An external CLT canopy is formed around the perimeter and is supported by slender circular steel columns.
While large timber roofs are subject to load deflections as well as thermal and moisture movement, the complexity of the geometry and slenderness of the sections here required sophisticated connections, which B&K Structures and timber designer Engenuiti devised over a two-month period.
A senior engineer for Engenuiti comments: “The movements vary depending on the grain direction of the timber, changes in moisture content, the magnitude and duration of loadings – and their prediction requires an in-depth understanding of the behaviour of the material.”
The Skills Academy has been designed to operate without the use of fossil fuels for its energy generation. Instead, it prioritises fabric-first passive measures, low U-values and energy efficiency, making use of 100% renewable energy generated onsite. Not only does engineered timber store significant amounts of carbon for the lifetime of the building, but the relatively low-carbon emissions required to produce and erect the timber further reduce the embodied energy of the development.
By utilising the manufactured CLT, energy efficiency was maximised by addressing equally the system U-values, heat loss at junctions and airtightness. As the CLT panels for this project form a very airtight layer within the superstructure, the overall amount of insulation material required was reduced.
There are also passive benefits to a mass timber structure with the breathable nature of the material, meaning moisture can be absorbed in periods of high humidity and released slowly later. The volume offers a degree of thermal mass to mitigate extremes of temperature, and the design of the diagrid roof contributes to cutting reverberation.
Chris Courtney, CEO of the National Manufacturing Institute Scotland (NMIS), says: “A facility of this scale and ambition doesn’t happen by chance. Thank you to our colleagues and partners, who have worked together tirelessly for many years to make it a reality. It’s been a truly collaborative effort – from creating a shared vision of NMIS to delivering our world-class new building.”



