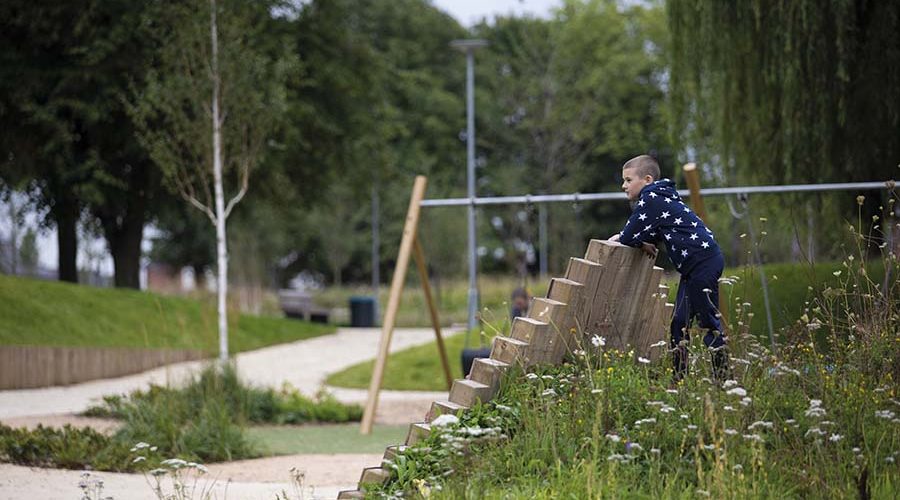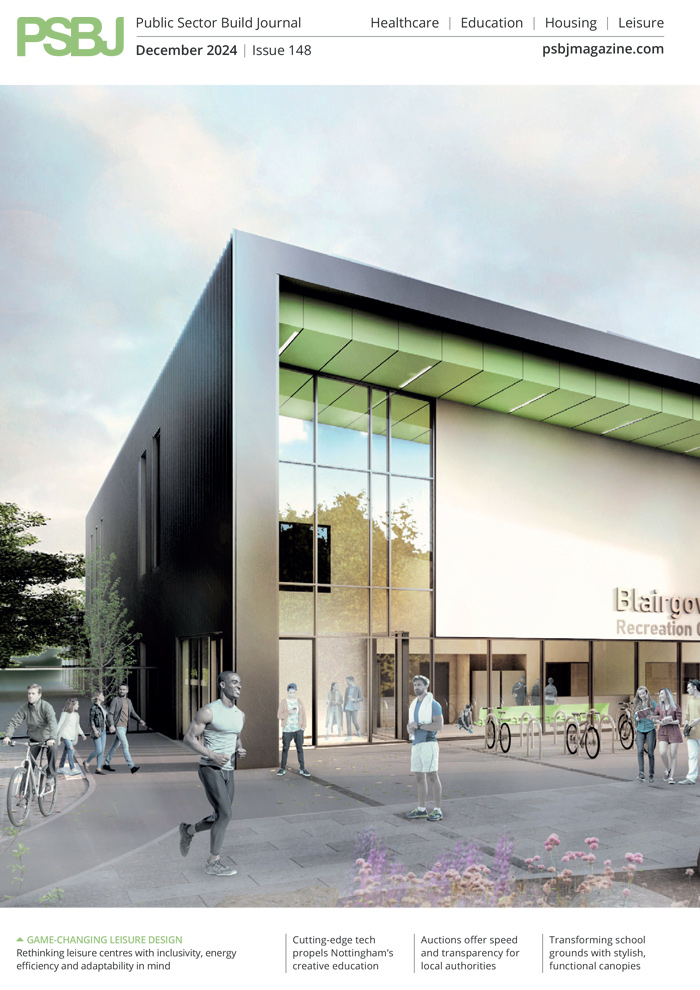Climate change and the need to plan for green infrastructure is playing an increasingly significant role in a new approach to design in built-up areas. In addition, heavy rainfall events are becoming more frequent and managing this excess water in our urban environments is increasingly challenging. Jenny Ferguson, Landscape Architect at BDP, explores further.
BDP
As part of an innovative scheme to use nature-based solutions to combat the effects of climate change and reduce stormwater flooding in Manchester, landscape architect firm, BDP, alongside engineering and design consultancy, Arup, has designed a new sustainable drainage park for the community in West Gorton – using an interconnected series of swales, rain gardens and bio-attenuation features.
The new community park, which opened in the summer of 2020, is the final piece in a £100m regeneration scheme of 500 new homes, new community facilities and school improvements in the area.
Unlike a typical park, the green space in West Gorton has been specifically designed using materials that enable the management and flow of rainwater into a drainage system to help prevent flooding.
Permeable paving and rain gardens
The paths and hard surfaces in the park have been replaced with permeable paving to allow rainwater to percolate through the ground or channel from surrounding roads to irrigate the new planting.
Infiltration basins and planted swales are included in the design to soak up water and any remaining will flow into sunken rain gardens, which have been planted with a range of biodiverse vegetation to enhance the area’s natural environment. During heavy storms, water will be diverted from road and paving gullies into these nature-based features, where planting will filter and absorb the water, thus significantly reducing pressure on the active drainage system.
A series of headwalls around the water inlet and outlet positions are constructed using natural stone to minimise soil erosion. Through the centre of the swales are a series of timber check-dams, to physically slow the water flow rate. This means the park and the swales can act more like a sponge, soaking up the water to feed the plants. By the time the remaining water reaches the central rain garden, which is covered by a timber pontoon deck, there is significantly less water that needs to be managed. This overflow water becomes a feature of the garden – feeding the plants and presenting a really enriched environment.
Community spaces
BDP and Arup worked with Manchester City Council, the Guinness Partnership (TGPL) and the University of Manchester (UoM) on the project. TGPL led a consultation to identify the community’s needs and aspirations for the open spaces and, through engaging with the community, raised awareness about the challenges of climate change to inspire local people to take pride in and ownership of the new park.
As such, the landscape design for the park seeks to promote social cohesion and wellbeing, as well as environmental benefits to the city. The design incorporates three distinct areas; a woodland area filled with tree-lined paths and play features; a biodiverse meadow with picnic area and community area for outdoor events. The aim is to encourage visitors to interact with nature and feel a strong sense of community.
The woodland area uses natural elements such as timber and rocks in a newly-designed playground space, providing objects for ‘free play’ to encourage physical movement and creative play. A pebble rill captures water run-off and provides an addtional play feature within the woodland play area for children to follow.
Planting is positioned along this rocky creek to capture and attenuate the water on its journey down to the rain gardens. To the southern part of the woodland play area, a sunny glade has been created by removing a dense cluster of existing trees, allowing light to penetrate down to the paths, towards the timber seating spaces below. Existing paths have been given a new surface wearing course to refresh them and provide a practical, accessible surface for all.
In the biodiverse meadow, running parallel with the primary pedestrian path, is a sinuous trail, with stepping stone logs and beams, along with seating niches set into low timber retaining walls, to provide an alternative fitness route for children or adults. The trail runs through the meadow and orchard spaces, continuing through the rain garden using stepping stones which lead to a storytelling space. The incorporation of information boards around the park gives details of the water attenuation features and the permeable paving in the park as well as educational descriptions of the biodiverse habitats and wildlife that can be found.
The community area towards the south of the site includes open lawns, community planting areas and a piazza space that is designed to be used by the community for events, sports and pop-up markets. The paving in this area is fully permeable, further attenuating heavy rainwater, filtering it through a series of formal channels. This water irrigates the new trees and plants and provides a rich, sensory environment for the community to enjoy. An open-sided timber structure with acrylic roof catches more rainwater into water harvesting butts beneath, so that there is no requirement to connect to a potable water supply for the watering of plants. Raised growing beds provide a communal area for those people in the community who have a keen horticultural interest and wish to grow their own food. The growing area is maintained solely by the local residents and a community group helps structure the management of the space.
Measurement and monitoring
This park is the first UK demonstrator project for the GrowGreen initiative, which is funded by the European Union’s 2020 Horizon programme. The initiative aims to show how green infrastructure can combat against the effects of climate change by providing quantifiable evidence. The University of Manchester will monitor the stormwater flows over the next five years to examine how effective the park and the permeable paving is in reducing flooding. The data they gather will then be used to inform the design of other green spaces in flood prone areas across the EU.
There are two main criteria that will judge the success of the park in reducing flooding in the area. Firstly, the flow of water into and out of the pavements is being monitored and measured and the quantity of ‘attenuation’ by the design features can therefore be calculated. The second judgement will be the long-term condition and durability of the materials used. Any deformations in levels or deterioration of the surfaces will impact greatly on the aesthetics of environment, which are designed to be pleasing and calming for the community.
The original innovation at West Gorton Community Park is in the combination of permeable paving alongside nature-based solutions to further slow the flow of water down and really manage the water at the source. Ordinarily, natural swales work with the topography of the site, taking water from surrounding soft landscapes. In this particular instance, the swales and rain gardens are managing the water captured through an intelligent permeable paving network and from the surrounding road network, as well as from the grassy areas.
A sustainable future
With the awareness of sustainability issues increasing and with climate change starting to impact people’s lives directly, the design of community spaces and public realm is more important than ever before. At West Gorton, the combination of natural solutions and intelligent permeable materials provide an innovative function that supports the local community and solves many of the local council’s challenges. The result is a park that reduces flooding in and around central Manchester, creates a net gain in biodiversity but, most importantly, provides a lasting community space where residents can interact, feel safe and, ultimately, take pride in.
For Manchester City Council, the hope is that West Gorton Community Park acts as an exemplar for this kind of park in the region. Certainly the use of permeable paving and natural materials has provided an innovative solution and it is clear that for future projects, the design must be carefully considered and tailored to the topography and space of each individual site. This way, we can avoid rapid deterioration, increase community interaction and ensure the best results for the environment for years to come.













