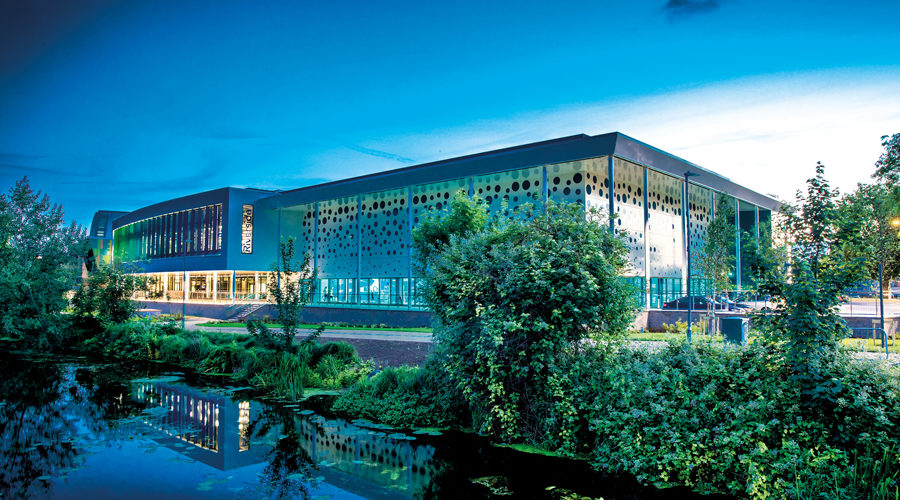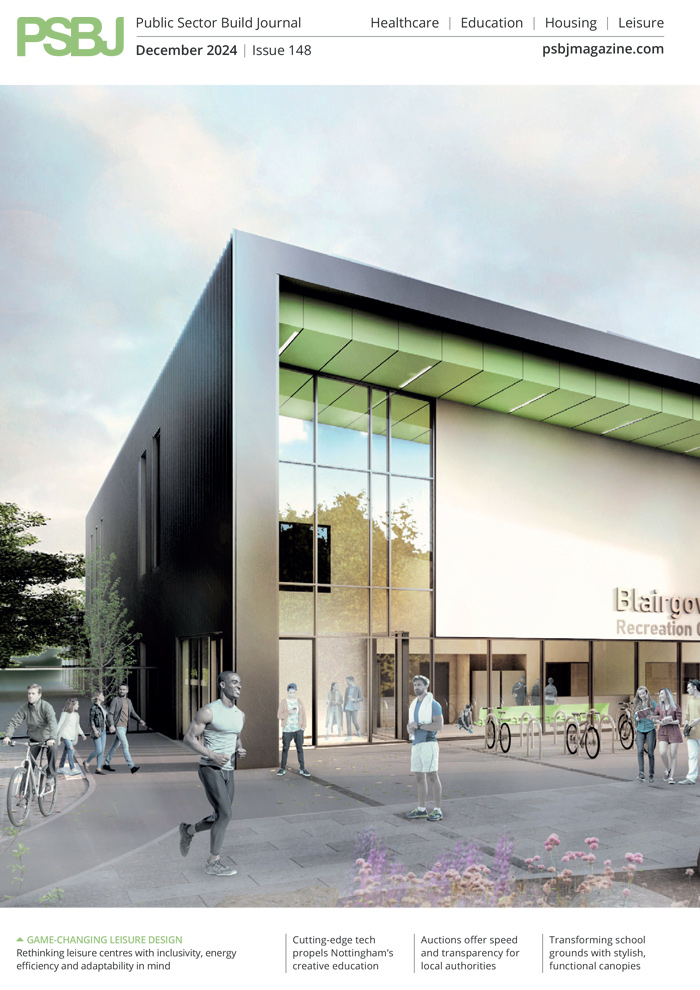The cutting-edge Riverside Leisure Centre in Chelmsford has been recognised for its quality of architecture in the east of England, receiving a RIBA Suffolk award in the Sport and Leisure category. This follows a LABC Building Excellence award for Best Large Commercial Building in 2020 and a 2021 Society for Public Architecture (SPACES) Highly Commended award in the Civic Building category.
Pick Everard
The £36.5m leisure complex, which redeveloped the existing centre, has been successful in encouraging the local community to lead more active lives, with new memberships rising dramatically since opening.
Located alongside the River Chelmer, the facility provides a 25m 10-lane swimming pool with a movable floor; a toddler-friendly sensory splash zone and fun pool with flume; a 130-station gym; health and fitness studios; an Ofsted-registered creche; soft-play facility; fully-accessible changing rooms; a spacious reception foyer; and an airy cafe with a terrace overlooking the River Chelmer and an impressive ice rink with spectator seating. It also provides space for 80 cycles, in a bid to encourage greener methods of travel to the centre.
Leading independent property, construction and infrastructure consultancy, Pick Everard, provided all the design and cost services for the flagship scheme, delivered for Chelmsford City Council.
A centre to reflect a riverside location
The design of the Riverside Leisure Centre needed to both make a statement and seamlessly connect to its surroundings. It is located on a major cycle and pedestrian route to the city centre and so the project included the enhancing of the existing riverside path along the River Chelmer. The overall design reflects the environment within which the centre sits.
The structural design included complex piling and substructure, with glulam beams in the pool hall creating a self-bracing roof that avoids the need to bring bracing all the way to the ground. This allowed the ability to have glazing all around the pool hall with uninterrupted views to the river. The exterior walls that surround the swimming pool use blue glass, with white cladding featuring bubble-shaped holes, reflecting the centre’s riverside location and water facilities within.
Meanwhile, the spin studio also looks out over the riverside path, providing an impressive canopy to the centre’s entrance and a strong focal point for the development as a whole.
Naturally, a construction scheme located on a riverside comes with associated challenges and risks, particularly when it comes to flood risk. As part of the two-stage process, the design team worked to mitigate any risk early within the process, carrying out flood risk assessments to be submitted as part of the initial planning application and to
the requirements of the Environment Agency.
Safe construction in a live environment
There was the requirement to keep the old, existing leisure centre live and operational throughout construction, as well as maintaining safe access to public spaces in the area.
The design team had the existing adjoining ice rink, which was fully refurbished as part of the scheme, and the existing leisure centre, which was eventually demolished, scanned in 3D and incorporated into a 3A computer model. This allowed the team to develop a clear communication strategy, which was reviewed with the client’s operations team to agree day-to-day works impacting the existing centre.
Ultimately, through a phased approach and close collaboration with Kier, the contractor, access was maintained for both public and staff to existing facilities throughout the build process.
Managing key stakeholders
As with any leisure development, there were a range of key stakeholders to be consulted with for the new leisure centre, including the client and its existing user base, sports clubs along with potential new users.
A major stakeholder on the Riverside Leisure Centre scheme was Sport England, meaning that all design proposals had to comply with its standards. Pick Everard worked closely with Sport England from early on in the process to discuss concept proposals and agree design calculations, finishes and quality for pool, gym and studios.
Maintaining support from Sport England was essential to ensure that designs adhered to the necessary guidelines to obtain grant funding for the scheme.
The new complex also demonstrates real social inclusion for disabled users, which was achieved through early and sustained engagement with Chelmsford Access Group. The resulting maximised level of accessibility was ultimately recognised by disability sport representatives as having gone above and beyond minimum requirements.
Showcasing sustainability
The existing leisure centre was nearing 60 years old at the time of development and was outdated in terms of its design and facilities, but especially so in its energy efficiency. The council had identified the complex as being unable to meet the future demands of the city, meaning that this had to form a key part of the client brief.
The design team brought learnings forward from previous schemes, delivering BIM Level 2, Soft Landings and a BREEAM ‘Very Good’ rating – and ultimately achieving a 38% carbon reduction.
Thanks to low-carbon technology and airtight detailing, the new, modern leisure centre now leaves minimal impact on the environment and saves costs for the client, all while providing excellent facilities for the local community.
The client’s vision was able to be delivered with a strong emphasis on functionality, efficiency and sustainability thanks to a highly collaborative approach, supported by Pick Everard’s multi-disciplinary function as a business.
The building won a Best Public Servicing award and won praise from Chelmsford City Council for capturing the essence of what the client wanted to create, balancing practicality and affordability.










