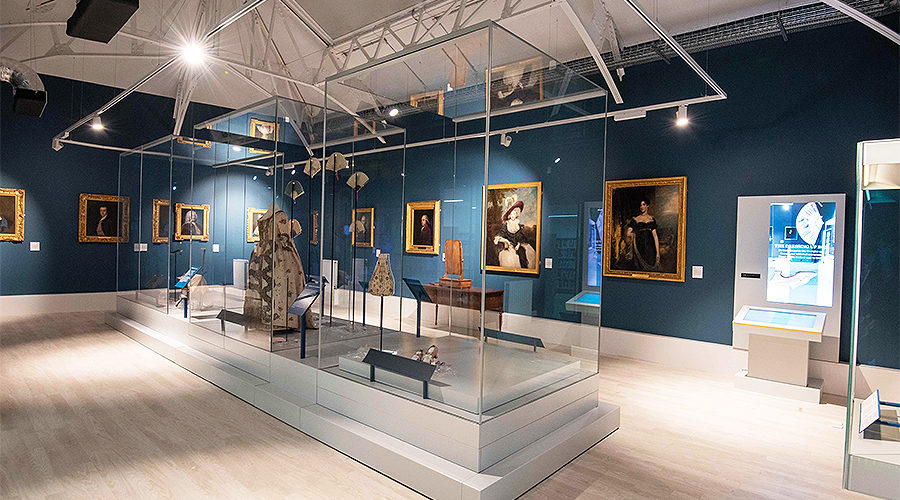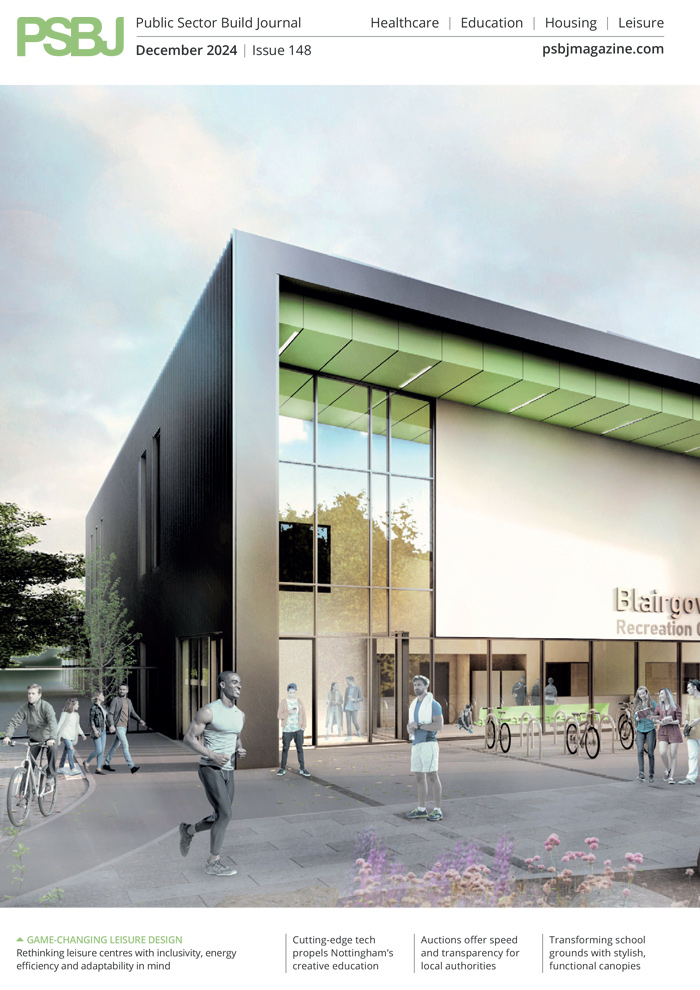Willmott Dixon Interiors has enhanced its reputation for the delivery of complex heritage building projects with the completion of a new £21m cultural and learning centre in Kent.
Willmott Dixon Interiors
Named after the famous local suffragist, The Amelia Scott is the result of an ambitious 70-week project to transform two Grade II Listed buildings in Monson Road, Tunbridge Wells, into a new, 41,774ft2 multi-purpose community hub. It was officially opened in May 2022.
A shared vision
The flagship regeneration project was first conceived around a decade ago by Tunbridge Wells Borough Council (TWBC) and Kent County Council. They identified an opportunity to create an integrated and expanded cultural hub for the town that would bring generations of local people together for years to come.
The exciting plans would see two historic buildings – which offered several services and cultural attractions – combined into one single, integrated two-storey structure with a basement facility.
A contemporary space with historic character
Now complete, The Amelia Scott houses a museum, art gallery, library, archives, TWBC’s Gateway, Kent County Council’s register office, the Tourist Information Centre and Kent Adult Education Centre, as well as a landscaped courtyard.
It also showcases rare paintings and artefacts, including a Gainsborough, as well as 10,000 books and 60,000 historical objects, twice as many that could be displayed in its forerunner.
There is also a new ground-floor pottery studio, as well as textile and silversmithing facilities and a digital suite for the creation of short films, videos and other digital art.
The project has:
• Preserved the character of the original structure of two buildings through a complex heritage Grade II Listed construction project
• Reimagined their purpose to suit the needs of the local demographic
• Created a series of contemporary spaces for community activities and services as part of a new cultural and learning centre.
Funded jointly by both councils, the project was supported by The National Lottery Heritage Fund, Arts Council England and through local sponsorship.
A unique set of construction challenges
Moulding the buildings together as one homogenous space presented a series of complex problems, not least the technical challenge of making them fit for modern occupation while preserving their heritage.
“The buildings were of disparate age and origin,” explains Duncan Booth, Construction Manager at Willmott Dixon Interiors. “One opened in 1902 as an adult education centre and the other began life in 1938 as a bomb shelter, with basement walls over a metre thick.
“Both were constructed on ground that had been substantially disturbed by decades of work and contained floor levels that did not correspond, and more than 120 years of redundant services also needed to be investigated.”
The historical site was also of particular archaeological interest and attention was given to the possibility of unexploded World War Two bombs, dropped by the Luftwaffe on return flights from London.
Built on relationships
Open communication was a key facet of Willmott Dixon Interiors’ delivery of the project. Presentations were given to members of the public and respective council leaders on how the project would be delivered and the scheme was showcased to local business leaders, councillors, philanthropists and other dignitaries during its construction.
Willmott Dixon Interiors hosted semi-weekly visits during the summer of 2021, despite the issues posed by ongoing COVID-19 restrictions and social distancing measures, as well as time pressures regarding the delivery of the project.
The proactive attitude of all parties involved led to a positive, effective and collaborative partnership between TWBC and project team members, with a combination of informal updates and formal project meetings, as well as weekly customer site walks.
Open-plan design
The building’s design has enabled the delivery of a modern, barrel-vaulted glass atrium that seamlessly connects the two structures and floods the new building with natural light.
Measuring 11m at one end and 8m at the other, it joins seven different floors of the former adult education centre with the former library in Civic Way, which has been extended to create new exhibition space.
The atrium was delivered step by step on site, using traditional construction methods and involving close collaboration between experts across the broader project team. Some 37 tonnes of temporary propping was used, to allow the removal of supporting walls and create the open-plan setting.
Strong environmental credentials
The Amelia Scott is a BREEAM ‘Very Good’ (in progress) building, that meets several industry-leading sustainability standards. It houses modern mechanical, electrical and plumbing installations, including a new plant room and heating system, as well as new insulation and secondary glazing.
Rainwater harvesting has been enabled through the deployment of a 12,000l tank, providing attenuation against flooding in the town. The system is connected to an internet weather station and pumps out any water in the tank to enable space to harvest forecast rainfall.
In addition:
• All ventilation systems have been upgraded
• Toilets have been upgraded to low-capacity flush
• Sub-metering has been introduced to independently monitor each part of the building for energy consumption
• 87 photovoltaic roof panels have been installed
• More than 99% of excavation material was recycled as part of the project’s waste removal plan.
As a heritage project, work was undertaken to protect many of the original features housed within the two buildings, including terrazzo flooring, stained-glass windows, display cabinets and Portico framework.
Lasting community benefits
The Amelia Scott cost circa £21m to complete, including construction and fit-out. In addition, Willmott Dixon Interiors saved the customer a significant amount of money through value engineering, while construction materials were often ordered upfront to ensure the best possible purchase price.
Willmott Dixon Interiors achieved a total social return on investment (SROI) of more than £6.9m through its delivery of the project, including circa £4.3m in local spend.
Other SROI initiatives included:
• Building Lives Academy – three construction-based training academies were held for local economically inactive individuals aged 18 to 64
• Seven Oaks careers fair – construction career guidance was delivered in partnership with Tunbridge Wells’ economic development team
• HM Cookham Wood – employability sessions for vulnerable young offenders leaving prison, delivered by Willmott Dixon Interiors in collaboration with Novus.
TWBC estimates that every pound spent on the building will return around £4.00 of future investment, while more people will undertake learning activities at The Amelia Scott than anywhere else in Kent.
Graham Shaw, Managing Director of Willmott Dixon Interiors, said: “This is a bold and imaginative project that has rejuvenated an outdated property and delivered an exciting facility that will bring generations of local people together for many years to come. It’s a really effective way of preserving the heritage of an existing building whilst reimagining its purpose to suit the needs of the local demographic.”
William Benson, Chief Executive of Tunbridge Wells Borough Council, said: “Willmott Dixon Interiors has been very good at flexing, rearranging the programme and working with us to seek solutions rather than problems. This building has sustainability at its core. We’ve massively improved its environmental performance and I’ve been really impressed by the unbelievable recycling rate that Willmott Dixon Interiors has achieved, which is so important to the council and its residents.”









