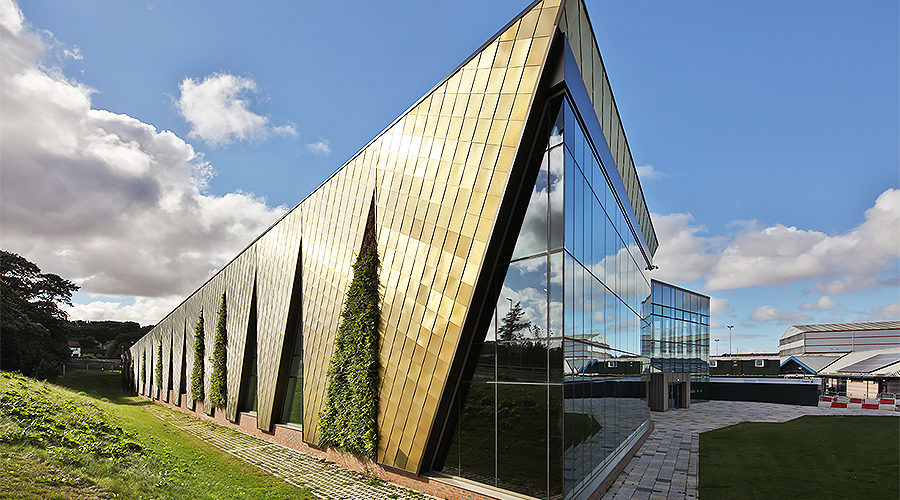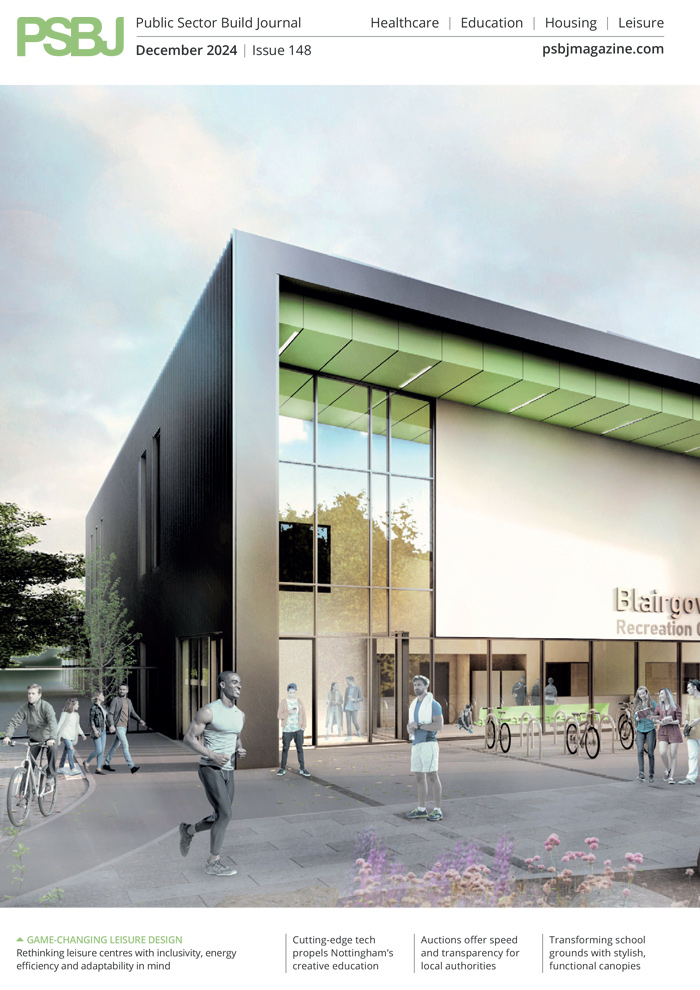In 2019, Paul Reed, Associate Director at GT3 Architects, was asked to review two sister sites, each with a similar brief, budget and programme. On paper, they were two very similar projects, but by designing buildings that are intrinsically intertwined with their physical surroundings and local history as well as bespoke for the community they serve, they ended up very different. Here, Paul talks PSBJ through the projects and uncovers his findings.
GT3 Architects
We were tasked by Advance Northumberland to design two leisure facilities – one in the historic market town of Morpeth and the other in England’s northern-most coastal town of Berwick-upon-Tweed.
The two £20m projects, located just an hour apart, had incredibly similar briefs. The leisure centres were required to be accessible, 6000m2 in size, consider the community as much as the sports and leisure provision, and would be approved by the same planning authority. However, when speaking to our client and wider stakeholders, we knew we had to provide each site with something unique that responded to their respective locations and users.
Considering contextual differences
Berwick-upon-Tweed is a traditional market town, well known for its historic architecture and medieval town walls. As a fairly isolated town, tourism is extremely important, so we knew our design needed to celebrate Berwick’s history and identity, as well as support the different needs of the local and visitor markets.
Geographically, the site is a 20-minute walk out of the town centre, surrounded by parkland settings with minimal local build context to draw reference from, which added to the complexity of creating a destination people will visit.
The site for the leisure centre in Morpeth is much more central and constrained, surrounded by shops and residences. It is also on the fringes of a conservation area so there was a greater requirement to consider the local urban grain and keeping a strong sense of design continuity from the town centre to the leisure facility.
Morpeth’s traditional architecture uses a different colour palette and style to its more northern neighbour, although it has just as much history to draw upon. The town dates back to the construction of a Norman motte-and-bailey castle in 1095, with signifiers of this past visible in its quaint, cobbled streets.
Understanding and delving into regional context informs so much in design. It not only influences how the architecture interacts with its surroundings on an aesthetic and community level, it also helps a building to contribute to the wider local picture – supporting inward investment opportunities, happier and healthier communities, plus any ongoing regeneration or sustainability targets.
People make the place
Using our people architecture ethos and methodology, we identified several key local groups within Berwick and Morpeth to engage with and, ultimately, form part of the overall decision-making process.
Berwick needed to cater to residents – including several sports clubs who all call the new centre home – as well as the large seasonal tourist population. We, therefore, worked closely with the operator Active Northumberland to ensure the design had enough flexibility and ‘wow’ factor to effectively accommodate all the different user types.
The facility mix comprises a spa relaxation area, children’s wet leisure zone, a five-lane 25m swimming pool – all carefully designed to minimise noise and interaction between the distinct spaces – as well as fitness studios, indoor bowls hall and social spaces for the local community.
In contrast, Morpeth has a much larger population and a smaller tourist pull for a sports facility, and – after engaging with the community and client – we felt a real opportunity to design more than a leisure and social space.
In the final design, we incorporated a new community services hub, which includes a double-height community library, a customer service centre, plus a brand-new adult learning facility with classrooms for STEM learning and catering. The mix also includes a six-lane swimming pool with spectator gallery, spa facilities, sports hall, a variety of fitness spaces and a cafe, with connections to outdoor terraces that act as a social space for families and tourists alike.
Design details
Once both context and community were considered, the overall look and feel of the centres came to life. Given both schemes had similar briefs but different site locations, extensive analysis went into the local colours, landmarks and historical context to honour the towns’ heritage. The devil was in these details, and it was vital that both designs were rooted in their respective areas.
Berwick follows a bolder style to suit the out-of-town location with an eye-catching design. It takes strong cues from its surroundings, with the architecture replicating the elevational rhythm of the bridges, broken down into individual forms to create a dynamic image with a combination of glass and green wall. It also features a stainless-steel shingle facade, which shimmers gold and purple depending on the light, creating a beacon to residents and tourists.
In Morpeth, the key themes included connectivity with the high street, creating local pride for the centre, and offering a diverse range of uses. We chose a facade that was sympathetic to the traditional Old English Rose brickwork of the market town’s heritage buildings, further enhancing the town’s character within this new space as well as being aesthetically pleasing to the eye.
Final thoughts
When challenged with two very similar projects, each with the same client, budget and design team, architectural teams must go the extra mile.
Budget and programme constraints can often mean that clients end up with ‘cut-and-carve’ designs or a repetitive series of ‘in-house styles’, particularly in the public sector where so many expectations and objectives are being juggled.
Phase one of Berwick Leisure Centre opened earlier this year, with both centres due to fully open in 2023, and I’ve enjoyed taking my two boys there to test out the slides. It was brilliant to see the centre come to life and bustle with people from all walks of life. As an architect born and raised in Gateshead, I hope that the work we’ve done in these two historic towns will help promote and support our region.










