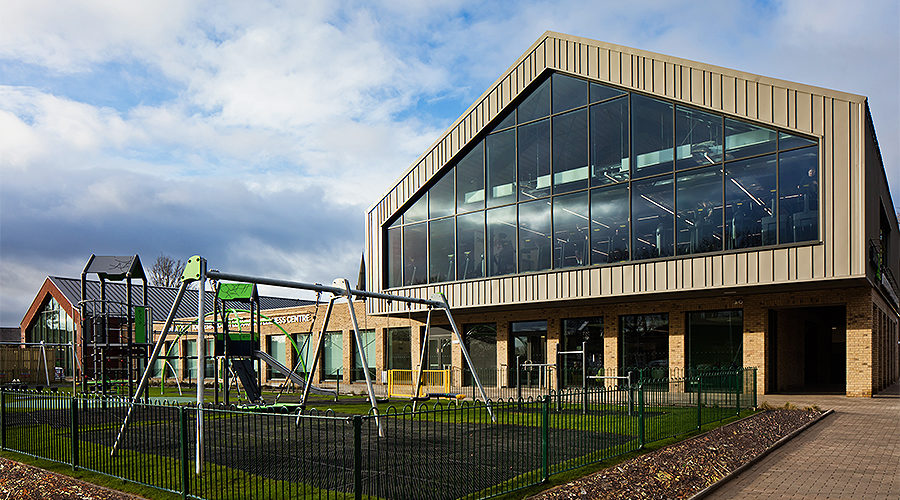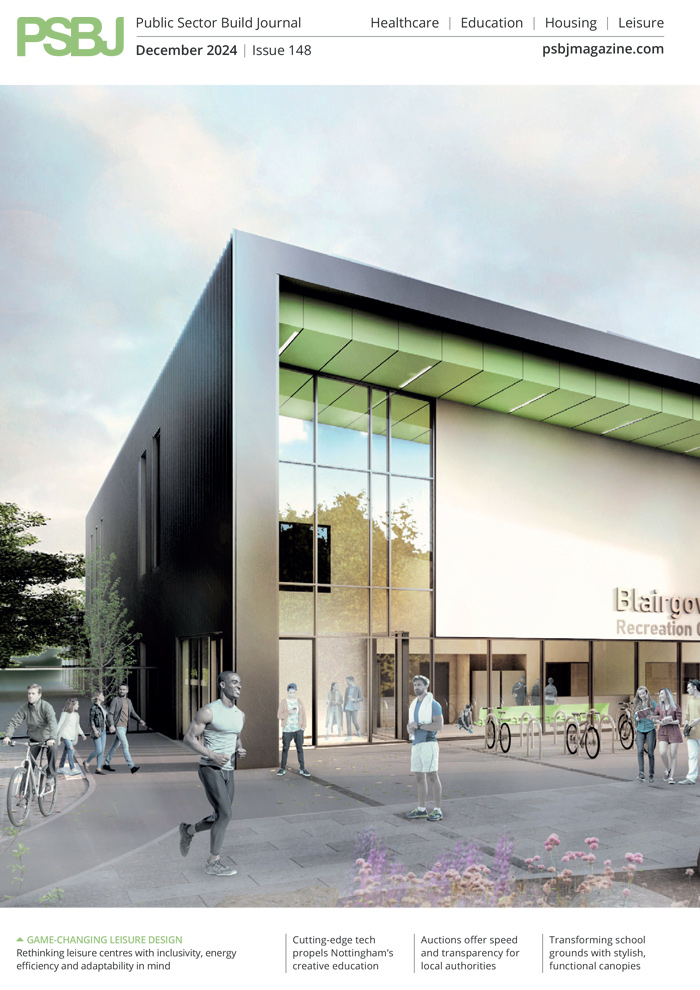In the heart of Knaresborough, a historic market town nestled in north Yorkshire, the local swimming pool has long been a beloved community facility. Originally built in 1990 and last refurbished two decades ago, the pool had surpassed its functional lifespan, prompting North Yorkshire Council to embark on an ambitious journey of demolition and rebuild.
GT3 Architects
Partnering with leisure design expert GT3 Architects, leisure developer Alliance Leisure and contractor ISG – procured through the UK Leisure Framework – the council aimed to rejuvenate the leisure facility into a modern wellness centre that would serve the community for generations to come.
People-centric design and architectural harmony with historic surroundings
To create a new centre that added real benefit to the local community, the overall design needed to be rooted in an understanding of the needs and desires of those who would be using, working in and living nearby it. Through early consultation, the brief was refined to focus on people-based outcomes, going beyond simply replacing an ageing pool to creating a wholly-welcoming and accessible leisure and wellness hub that blends seamlessly with the wider community.
This also helped to shape the build programme, too. For example, the local community had a strong attachment to the green field next to the site, which highlighted a key need to protect this space. Consequently, the facility was positioned cleverly within the site to allow a phased construction approach. This not only protected the beloved green space, but also ensured the existing pool remained operational for as long as possible, with that space ultimately re-used for outdoor play facilities.
The building’s exterior design was born from its unique setting. Nestled in a historic market town, next to a conservation area and close to listed residential properties, the design, ultimately, needed to blend into, and be unobtrusive to, its surroundings. Use of natural colours and materials, coupled with a high landform, helps the building bed down in a way unimposing on the streetscape, despite the scale needed to house leisure amenities.
The facility’s mass was divided into three distinct sections of varying heights. One end of the building features red brick and pitched roofing, which mirrors the nearby residential properties and enhances sensitivity to the setting, with mature trees adding a natural boundary.
Centrally, columns discreetly echo the famous Knaresborough viaduct, using the same proportions to create familiarity with the town’s most visual landmark. This central section also features a lower form and flat roof, with the stone-coloured colonnade wrapping around the front of the building. Finally, the far end of the building, housing dry leisure amenities, features metal cladding in warm tones that tie the overall colour palette together.
Sustainability also formed a core consideration. EV charge points and bike storage encourage sustainable travel, and the all-electric centre achieves a BREEAM ‘Excellent’ rating thanks to its highly-efficient design.
More amenities, more accessibility
Operated by Brimhams Active, the new Knaresborough Leisure and Wellness Centre now boasts a range of modern amenities for the community. These include a six-lane, 25m pool, a smaller activity pool with a flume, a full fitness suite and studio spaces and an immersive cycling studio – along with new changing facilities, sauna and steam room.
The key aim was to create a positive social impact with long-term prospects, with GT3’s approach to people architecture delivering value to communities now and in the future.
Inclusivity was a cornerstone of the design, ensuring that everyone can benefit from the new spaces – from sports enthusiasts to families with young children or those with mobility needs. Accessibility permeates through orientation and design, such as simplified wayfinding with all amenities easily reached from a central space, eliminating the need for long corridors. Meanwhile, extra handrails and a linear design in the wet change area make it easier to navigate and store wheelchairs or prams.
On arrival, visitors are not immediately greeted by traditional turnstiles; instead, access control is placed at specific amenities where appropriate. This allows easier public access to the new wellness spaces, particularly those designed to enhance social wellbeing and community integration, like the cafe space.
It also removes physical and psychological barriers to entry, creating a more welcoming environment, particularly vital for those with physical needs or conditions like dementia. The centre also includes an accessible Changing Places room, which is fully available to the pubic and provides specialised facilities for individuals with disabilities.
People-based outcomes drive positive response
The relationship between members of the project team were critical in success, with this scheme marking the beginning of a strong relationship between GT3 and main contractor ISG. Working with the contractor earlier in the project than from the usual Stages 3 or 4 proved advantageous, enhancing buildability and efficiency and overall success – combined with the collaborative effort to develop outcomes specific to this particular community.
The response has been overwhelmingly positive, with staff reporting an enthusiastic public reception. This is further evidenced by the centre’s increasing memberships beyond its targets, reflecting the popularity and effectiveness of the design.
Such success shows the importance of the early stages and rooting the whole approach in outcomes that make a difference to the specific community. Understanding local concerns and adapting plans to suit what the community wanted to plays into the overall success, making sure that not only is a positive social value generated, but the community also feel actively involved in the end result.
Twin projects, unique solutions
The Knaresborough Leisure and Wellness Centre was developed alongside Hydro – the Harrogate Leisure and Wellness Centre – as a sister project by the same team for the same council. Despite a similar brief, the outcomes were strikingly different due to the people-centric design that tailored solutions to the respective communities.
Knaresborough’s design blends into its historic setting, while Harrogate’s bolder appearance holds a larger presence with striking shapes and a strong colour palette.
Together, these sister projects exemplify the power of creative collaboration and people-centred design, showcasing how tailored architectural solutions can meet the unique needs of different communities. Both projects contribute significantly to the council’s vision for healthier communities, ensuring that well-loved facilities are revitalised for future generations.
The Knaresborough Leisure and Wellness Centre – along with its sister in Harrogate – stands as a testament to the impact of thoughtful, community-focused design. By prioritising people, preserving cherished local spaces and incorporating sustainable practices, North Yorkshire Council, GT3 Architects, Alliance Leisure, ISG, Myrtha Pools and the rest of the design team together created a facility that not only meets current needs but also promises long-term benefits for the community. This project underscores the importance of engaging with local residents and adapting designs to reflect their values and aspirations, ultimately, resulting in a beloved and well-utilised community asset.












