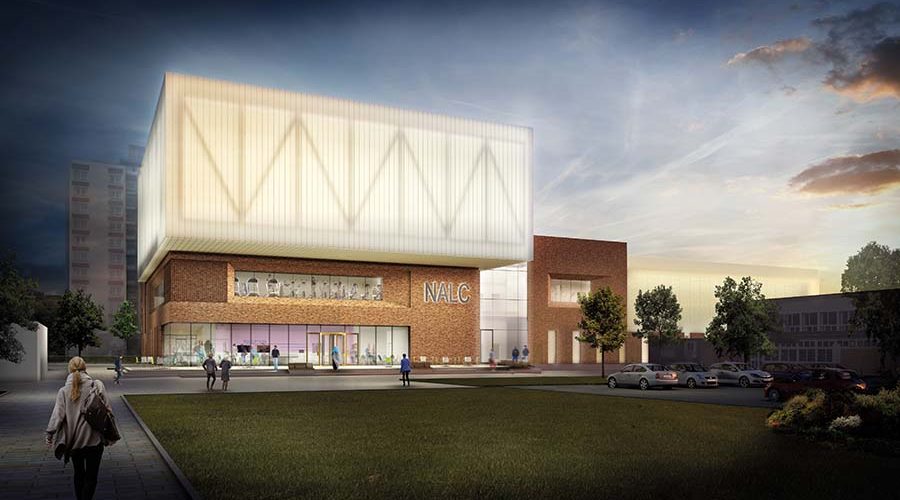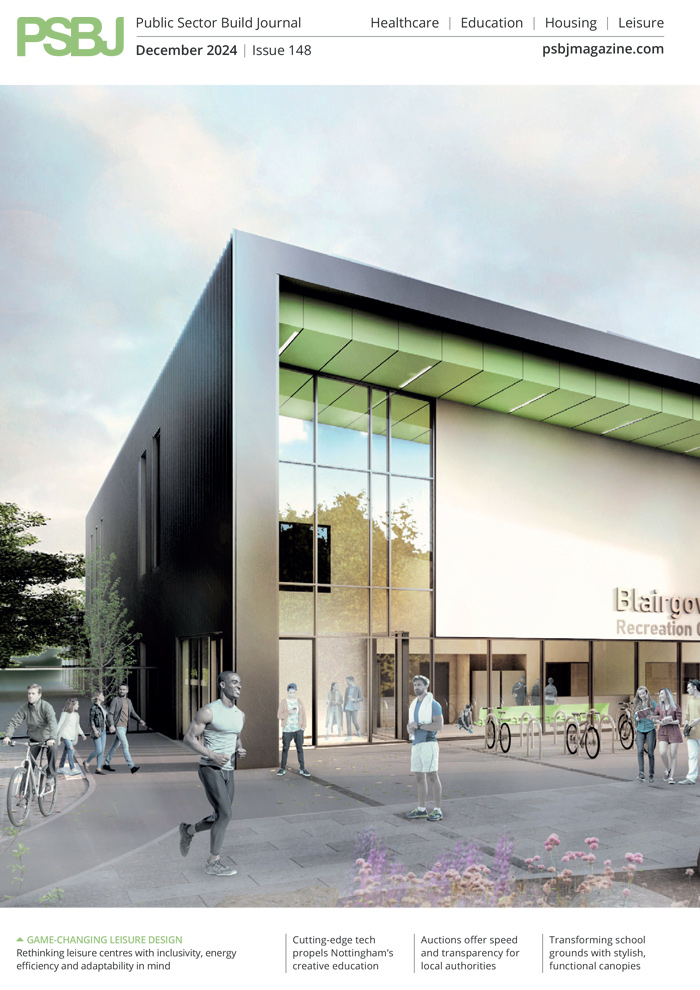Attitudes towards fitness and leisure across the UK are changing. The COVID-19 pandemic saw people who had never owned a pair of trainers heading out for their daily walk and keen gym-goers searching for different ways to get their fitness fix. Traditional leisure centres and fitness clubs have often struggled to engage with those members of the public in need of a ‘soft’ entry into leisure – so what’s next? Mark Gowdridge and Paul Reed from GT3 Architects, consider the future of the leisure sector.
GT3 Architects
In recent years, we have seen the ways in which people think about fitness and leisure change and evolve. This has only been accelerated as a result of the COVID crisis, posing an interesting question for local authorities and operators as they look to engage with a wider range of users and encourage more people to remain active. We have seen a real shift towards digital health and fitness tools, meaning that the leisure industry must evolve and innovate if it is to continue to attract users.
In the UK, prior to lockdown, it was estimated that around one million people fall into the ‘sleeper’ category when it comes to their fitness memberships – people who pay their monthly fee but generally do not attend the gym. It’s highly likely that these users will be lost moving forwards as facilities struggle to re-engage them, often after a period of frozen membership fees. But what about the rest of the UK population? Those non-users who haven’t yet become involved with a gym or leisure centre, but have engaged with physical activity during the pandemic – how do we engage them?
This provides local authorities and operators with a unique opportunity to rethink their approach to fitness and leisure facilities; moving away from the traditional dry/wet mixes of the past and consider more what communities actually want from their leisure facilities, and in turn, ensuring business plans are viable.
Inclusive design
The future of the leisure sector is not about returning to ‘normal’ that was often not entirely fit for purpose. It is about joining up and making designs more inclusive both in terms of the actual building and its context, understanding what people want and how facilities can be designed to encourage more people in, rather than simply serving those who have previously engaged with them.
A key part of this is understanding the barriers which prevent people from either becoming active entirely or from utilising leisure and fitness facilities. For us, these user stories are key to unlocking previously unengaged audiences. It may be that the fitness club is perceived as just a place for young Lycra-clad fitness enthusiasts and anyone who doesn’t believe they ‘fit the mould’ could potentially feel intimidated, or that a leisure centre doesn’t offer a wide enough range of activities to suit people with differing needs, so it is really important to get under the skin of a community and understand what makes people tick.
Engaging diverse user groups
Communities invest in leisure centres and fitness clubs, so it’s important to pay attention to the uniqueness of each one and understand exactly what the public locally want and need from the facility – and use good design to reflect those user needs and reposition leisure facilities.
At GT3, we have been working on a potential solution with our Community+ model. This model looks in-depth at a community, seeks to understand them and what they want and need from their leisure facilities and those barriers which prevent people from becoming engaged.
The model challenges traditional design, moving away from the usual formal sporting spaces and replaces them with more flexible zones. This approach allows the leisure sector to better cater to a much wider range of user groups by allowing for various different activities to take place in a particular space. By undertaking an in-depth study of the stakeholder groups that could potentially use leisure facilities, we are able to reflect those needs in the design. This is particularly important for local authorities as they seek to position leisure centres as successful businesses, as well as community facilities.
Take a fitness suite, for example; while many gyms already offer different types of exercise opportunities – such as functional fitness and CrossFit – all too often these take place in a single large space, which can intimidate potential users. By ‘scene-setting’, we are able to provide users with multiple choices of settings. By splitting down the larger spaces, both visually and acoustically, it can provide users with smaller and more manageable spaces without hugely affecting available exercise space for operators.
Another important consideration is how fitness spaces link into other activities. For example, libraries and life-long learning opportunities, which would increase the number and diversity of users engaged with a space as well as encouraging social opportunities; or by integrating leisure centres into park settings, you allow for a more varied leisure experience with a broader appeal, as well as encouraging people to explore underused green spaces.
At the heart of the community in Spelthorne
We have been working on the design for the Spelthorne Leisure Centre in Staines, Surrey, which was informed by our own pre-briefing tool, Performance+. This helped us to tease out the needs of the local community and aspirations for the client brief, ensuring that the centre was truly fit for purpose. We were able to include feedback and support from local people in our public consultation activity, illustrating a real understanding of the community and using that to develop the brief.
The centre, which will be built at the edge of a park, is packed with activity spaces including a 25m pool, teaching pool, splash pad and cafe. The sports hall accommodates six badminton courts, with two adjoining squash courts having flexible walls to provide two further badminton courts. There will be a fitness suite, multi-use spaces, soft play space and Clip-n-Climb wall, the latter prominent at the front of the building. Even the roof is put to good use with four five-a-side pitches.
Spelthorne is a forward-thinking council, which has helped drive the team to review the leisure centre against Passivhaus principles – contributing towards its zero-carbon objectives. This approach has not been widely adopted in the leisure sector and means altering some design conventions.
For example, the orientation of the swimming pool had to change. It is usually located on the north side of a building, so there is no glare on the water, but for Passivhaus, it needs to be on the south side to capture solar gain. Similarly, Passivhaus demands a shift from naturally ventilated areas to greater improvements in airtightness.
Progress is even banishing the evocative smell of chlorine. The Spelthorne centre will have a micro-filtration system, which offers benefits in lower odour, energy costs and water consumption, as well as taking up far less space. Elsewhere, we have used moss filtration, based on a sphagnum moss which is popular in the USA. This is particularly important as there are so many people who simply don’t swim because of concerns about chemicals and water quality and the effects on their health such as skin allergies or asthma.
Added value
Local authorities and operators face a number of challenges when it comes to delivering new leisure facilities, so it has become increasingly important for us to get under the skin of what our clients need and how that can translate into purposeful and effective design. Tools such as Performance+ and Community+ are critically important in allowing us to do that. Clients expect us to know about architecture, so it’s these tools that add real value for them.
As well as considering a new approach to how we conceptualise leisure centres and work with our clients on refining a brief, the way in which these projects are procured is changing too. Some 18 months ago, we would regularly see two or three leisure centres a month on OJEU via local authorities, but more and more they are moving towards frameworks as a more cost-effective and efficient way to procure projects for the public sector, which we would expect to see continue as we move out of the COVID-19 pandemic with construction at the fore of the recovery.
Maximising leisure sites
In austere times, and perhaps even more so in light of COVID-19, it is increasingly important to maximise the economic potential of leisure sites and ensure that they meet the needs of the community. We will likely continue to see a greater emphasis placed on mixed-use developments, rather than standalone leisure centres and fitness facilities, maximising their revenue potential and ensuring they make business sense for operators.











