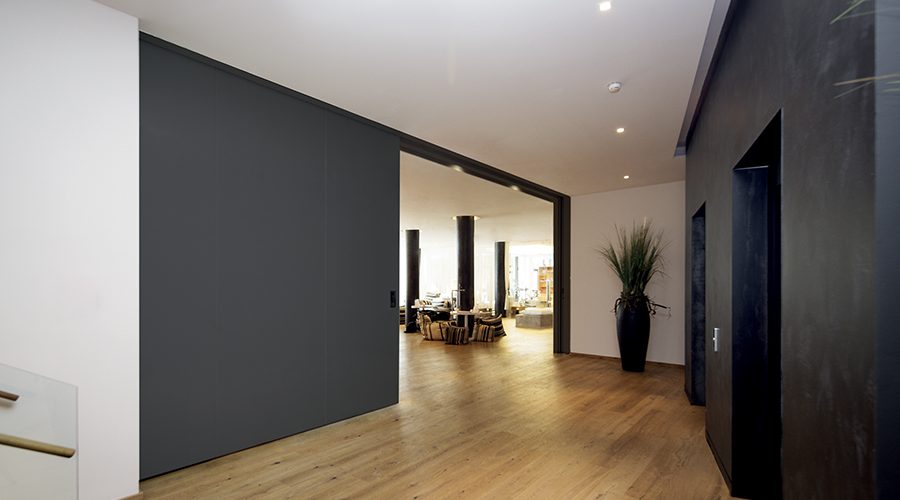Doors and glazing systems play a significant role in improving the overall safety of a building in the potential event of a fire. With the performance of passive fire safety products under increased scrutiny, Mark Lester, Internal Door Manager at Hörmann UK, explores the key features architects and specifiers should be looking for when selecting these types of products for new-build and refurbishment projects.
Hörmann UK
As Dame Judith Hackitt outlined in her ‘Building a Safer Future – Independent Review of Building Regulations and Fire Safety: Final Report’, products used throughout the lifecycle of a building have a critical impact on its safety, particularly fire-resistant doors and glazing systems. Following the devastating impact and consequential repercussions of recent high-profile fire tragedies, the adequacy of passive fire products, such as those mentioned above, is more important than ever.
For specifiers and architects, it is crucial that all fire-resistant doors and glazing systems are not only fit for purpose, but also offer the highest levels of safety protection available. With the Government currently reviewing how fire-resistant construction products are tested and certified following Dame Hackitt’s recommendations, architectural professionals can achieve compliance during this transitional period by ensuring each individual building element offers the greatest standard of safety.
Whilst a standardisation of industry regulations has not yet been implemented, there will be a harmonisation of national fire rating standards in accordance with European Standards by November of this year. Therefore, architects and specifiers should already be specifying the highest possible criteria, subsequently future-proofing the building by using fire-resistant doors and glazing systems that are already compliant with EN standards.
The requirements that will come into play later this year are in accordance with the Construction Products Regulation 2011, and relate to CE Marking of fire-resistant doorsets and hardware. Fire-resisting doorsets will be covered by a harmonised standard – EN 16034. After 1st November, all doorsets will require a certificate of constancy of performance, issued by a notified product certification body, along with a declaration of performance and the application of CE Marking. This European Standard identifies safety and performance requirements applicable to all fire-resisting and/or smoke control products intended to be used in fire and/or smoke compartmentation and/or escape routes. Architects and specifiers should take note to ensure each doorset or glazing system is compliant with the above and that all paper trails documenting due diligence throughout the specification process are available, if ever required.
For fire test criteria, in particular, this is detailed in the standards BS 476-22 and EN 1634-1. Architects and specifiers should here note that although both standards include criteria for thermal insulation, an insulation failure does not disqualify the doorset under the current Building Regulations.
The installation of individual door types or glazing systems for each specific area of the building must also receive greater focus under these guidelines to ensure the greatest standard of fire safety is maintained. For example, in an apartment block, the entrance doors for each individual apartment should have a smoke seal to support the compartmentalisation of the building to prevent smoke from escaping and blocking escape routes.
As well as being fire and/or smoke compliant, it is also important that doors meet the design requirements of a project, and this has resulted in increased demand for wider availability of fire-resistant doors that are constructed of timber, steel or composite. Whether the doors also feature single or dual rebates, architects must be confident the product type they have selected is compliant with all of the above regulations. In terms of visual appeal, full glazed tubular frame parts are increasingly becoming a popular addition for architects as smoke-tight glazing systems can offer a consistent aesthetic match with corresponding fire-resistant doors, without compromising on the overall effectiveness of the fire protection.
In addition to this, individual adjustments to the specification of the door, such as additional elements including letterboxes and spy holes for entrance doors, can impact the effectiveness of its fire resistance. This also includes the specifics of the door leaf, frame, hinges, glazing, ironmongery and seals. It is, therefore, crucial to seek additional advice and information from the manufacturer before specifying and installing these products. This process can be streamlined through the use of architectural programmes that produce CAD drawings and BIM files for each of the relevant fire-resistant products, enabling professionals to utilise this information in conjunction with wider standard architectural modules.
With a shift change in the way fire-resistant construction products are tested and certified, architects and specifiers can achieve compliance by taking a proactive approach to passive fire safety, selecting doorsets and glazing products that are already compliant with European standards. This also includes any potential modifications of the door, dependent on the type of building being constructed or renovated.









