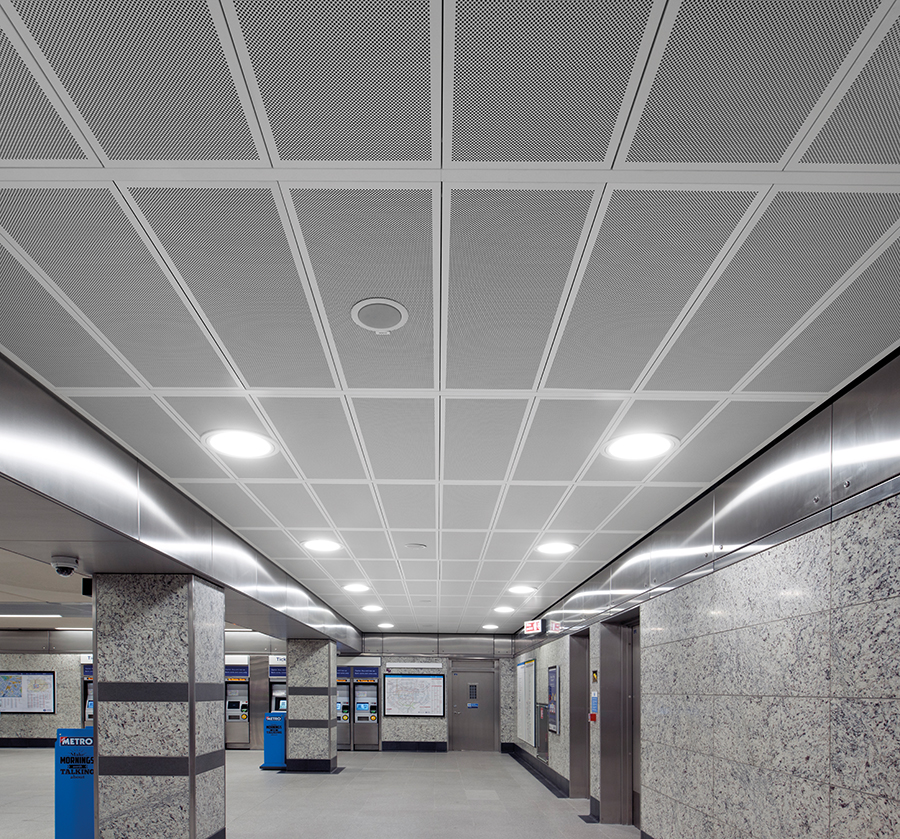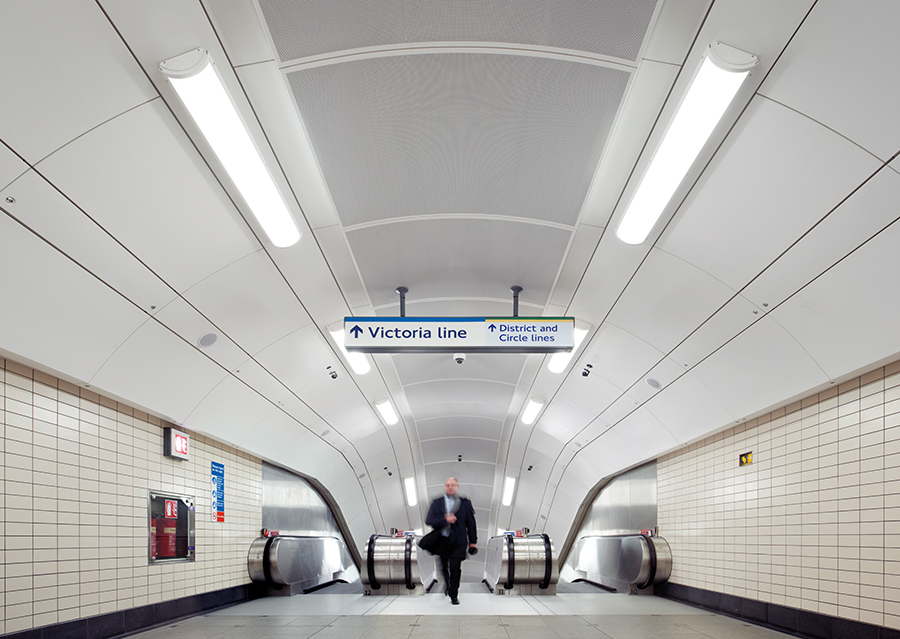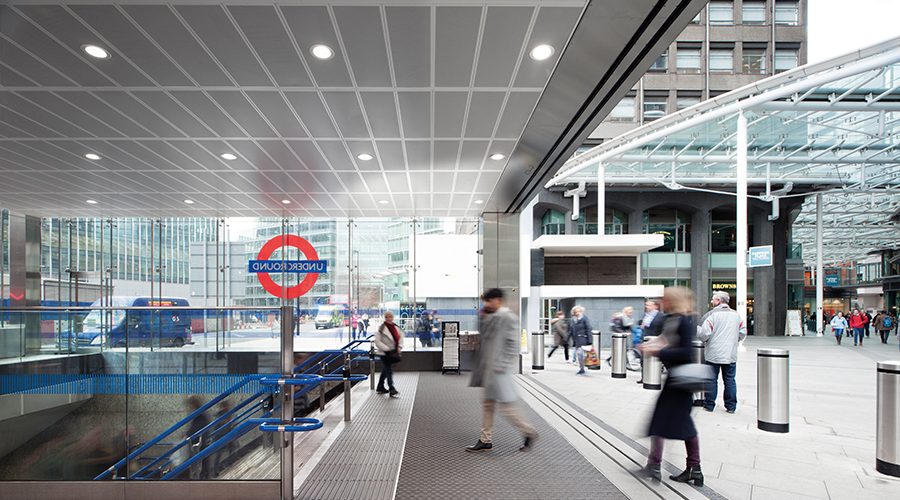It’s a global threat that is here to stay, but terrorism has meant that transportation hubs should feature design solutions which limit injuries and save lives in the unlikely event that an explosive terrorist attack occurs. But what is the impact if a blast event does occur and what is best practice when it comes to ceilings being designed to be more resilient? Matthew Butchard, Research and Development Manager at SAS International, investigates.
SAS International
If an explosive device is detonated within a building, the pressure may not be able to escape and can cause significant damage, particularly through debris projected away from the blast zone. To resist damage, buildings are designed against progressive collapse which means the destruction of one zone will not then lead to the collapse of the entire building. The secondary structures such as ceilings, wall lining and cladding are also designed to restrict the amount of debris. As a primary principal of blast protection, any preventative measure must not then have the potential to cause greater risk. For example, a glass window could be specified to be laminated to hold the glass together in a blast event; however, if the laminated glass is not securely retained, then it presents the risk of a single large projectile which could cause fatal injury as opposed to many small pieces of glass causing minor cuts. The preventative measure must be appropriate and carefully considered as a complex arrangement rather than just individual parts.
In terms of the ceiling design and material selection, it’s important to consider their performance in a blast event and resulting effects. Ideally, ceiling panels should not be projected outside of the blast zone or be made from a material that will not cause harm if they are projected. Debris should be minimised to avoid endangering people that would have otherwise been safe from the initial blast. It might well be possible to design a ceiling that is sufficiently reinforced and secured in a way to entirely resist a blast event, but the cost to achieve this and also apply the same level of performance to all elements of the building would be prohibitively expensive. There is also a risk that a blast event of greater magnitude occurs, greater even than the factors of safety have accounted for. Now instead of relatively lightweight panels, we have heavy-duty structurally reinforced units being projected with the potential to cause significant harm. The aim is to reduce risk and take all measures reasonably practicable to ensure the safety of the public.


The best course of action is to keep ceiling tiles lightweight and secure with cable tethers in addition to normal fixing methods. In this scenario, as the blast happens, the tile is deformed, absorbing energy and reducing the load transferred back to the structure. As the blast pressure changes to negative and pulls material back towards the source, the cable tethers prevent the tile from being projected. Even if the tether snaps and the tile does fall, each step of this deformation and damage has reduced the energy imparted and the chances of the tile being energetically projected away from the blast zone have been greatly reduced.
So what is best practice? The aim is to minimise anything that can form flying debris. It’s important to make sure a specification is right, and the performance criteria of the ceiling are correct. As such, every building, transport hub and airport terminal must be assessed individually by security specialists, minimising the risks at every stage. The result should be a project-specific performance specification. In many cases for ceilings, this can be as simple as cable tethers or with more complex installations, a detailed analysis of products and even blast testing is necessary. The strategy could differ from building to building, but the guiding principle is to minimise risk.
Ultimately, it has to come from the specification. If the specification doesn’t have a blast performance requirement, then suppliers are not going to provide a blast-rated product. A unified effort throughout the construction industry is required to ensure safety measures are considered and implemented as appropriate.






