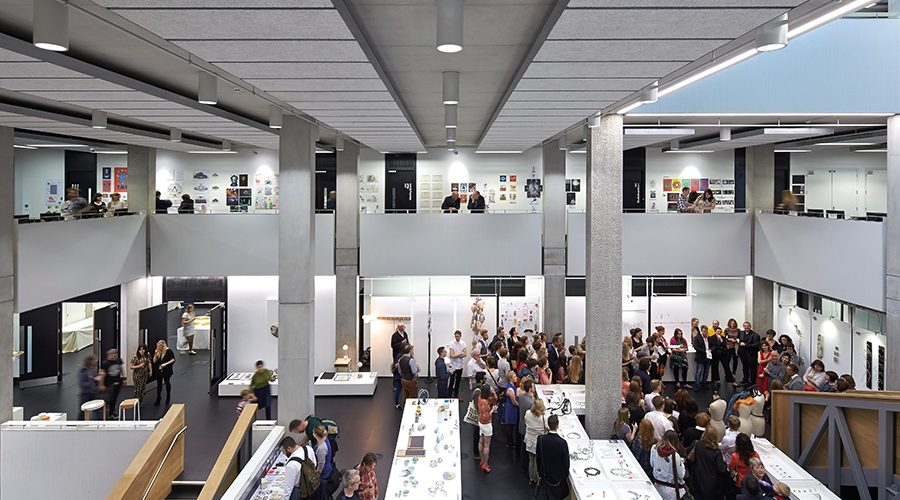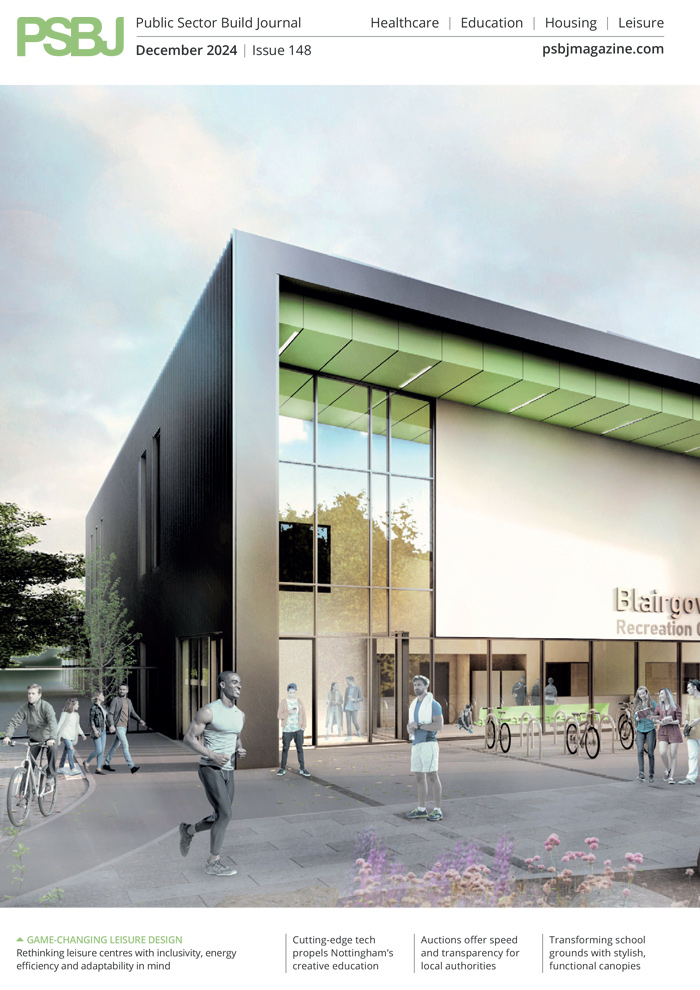Architectural journalist Gideon Sykes looks at the impact of natural elements on our children.
Abet Laminati / Troldtekt / Soundtect
There are many factors which have an impact on children’s learning. From the obvious such as quality of teaching and facilities to the more sublime subjects such as sound and light.
It is a well-known fact that people study better in peace and quiet with a minimum of noise and distraction. It is particularly true of school children, and well-documented by research, that their ability to learn is directly influenced by both excess noise.
Acoustics in schools
For example, Bronzaft and McCarthy (1975) conducted a study which indicated that New York City students were hampered in their reading skills by elevated noise levels. Students on the side of the school building 70m from an elevated subway track lagged behind between three months to as much as one year behind their peers on the quieter side of the building.
In 1986 Cohens, Evans, Krantz and Stokols found that some children from noisy schools had higher blood pressure, less cognitive task success and greater feelings of helplessness. The students gave up and were more easily distracted from the task at hand. (Source: University of Georgia: Environmental Influence on Student Behaviour and Achievement).
Fortunately, there are many systems and products available to help reduce noise and its effect. Many manufacturers offer modern methods of construction and innovative design to provide aesthetic, practical and high performance solutions.
Italian manufacturer PL, part of the Abet Laminati Group, has developed Silentwall. This is a range of interior cladding comprising vertical and horizontal panels of high pressure laminate on an aluminium fixing system. This innovative panelling is designed to absorb noises in rooms of high frequency or where there is a high level of background disturbance, such as in auditoriums and large meeting rooms, where sound reduction is vital.
The system is available in hundreds of colours, textures and patterns with foldaway joints. These allow the cladding material to display a completely unbroken surface or with visible anodised aluminium joints for aesthetic appeal.
Another company making an impact in the UK with cost-effective acoustics is Danish manufacturer Troldtekt which offers natural acoustic tiles and panels. As the panels are made from 100% natural wood fibres mixed with cement, their sustainability was recently recognised with certification at Silver level within the Cradle to Cradle concept. Their benefits include high sound absorption, high durability, natural breathability and cost life cycle performance.
The acoustic panels are widely used in many different types of project. They are particularly popular in schools, including Passivhaus design. For example, Troldtekt ceiling tiles were recently specified by Architype architects for two Passivhaus schools in Wolverhampton where they make a major contribution to comfort and learning. The tiles not only offer high performance sound absorption in the study areas, which need to be quiet, calm and healthy, but also in the sports hall and play areas which are traditionally very noisy.
Architype Director Jonathan Hines commented: “Oakmeadow is one of two schools we have designed using Passivhaus principles to offer radically low energy consumption together with optimised comfort for children and staff. We are convinced that designing to an energy target is the most logical and effective route to achieving carbon reductions. Troldtekt acoustic ceilings are one of the solutions which have helped to meet our design and performance objectives – in this case optimising the acoustic environment using a natural and beautiful product.”
Yet another company offering a creative and innovative second fix solution for good acoustics is Soundtect, with its collection of attractive and tactile three-dimensional soft fabric acoustic panels. Available in 11 different designs, these are manufactured from 100% recycled materials, such as carpet, and are themselves 100% recyclable. The panels range in size between 450 and 600mm and combine form, function, design and acoustic performance to create a fun and lively new backdrop. With proven certification to reduce sound reverberation and a noise reduction coefficient of up to 0.95, they have already proved popular in areas where noise pollution is of concern, from office meeting rooms through to restaurants, school halls and shops. The class 1 fire-rated lightweight panels can be quickly and easily installed on walls and ceilings with the minimum of disruption and with the immediate and dramatic result of improving sound quality, while reducing the background noise.
Daylighting
As we know, daylighting radically changes building envelope design and the ambience of interiors. It positively influences people, affects how they behave in their environment, changes their circadian rhythm and improves their wellbeing. In schools, for example, diffused daylighting in particular has a calming effect and marked influence on pupil learning and their behaviour.
For example, a stunning space was designed by LSI architects as part of its work at INTO University of East Anglia. It is a dramatic example of how the unique Kalwall translucent system diffuses daylight through walls or roofs to create the ideal ambience for study, learning and leisure in colleges and schools.
Even on cloudy days, the calm and attractive interior is flooded with Museum-Quality Daylighting, eliminating the stark contrasts of glare and shadow and without the need for blinds. This means that the consumption of artificial lighting is reduced and, because the system is highly insulating, energy costs are reduced. U-values as low as 0.28W/m²K, equivalent to a solid wall or roof, can be achieved by including translucent aerogel insulation within the panels.
Kalwall is the most highly insulating diffuse light transmitting system available and is widely specified for enveloping every type of building. It comprises a translucent structural composite sandwich panel permanently bonded to a grid core constructed of interlocked thermally-broken aluminium I-beams.









