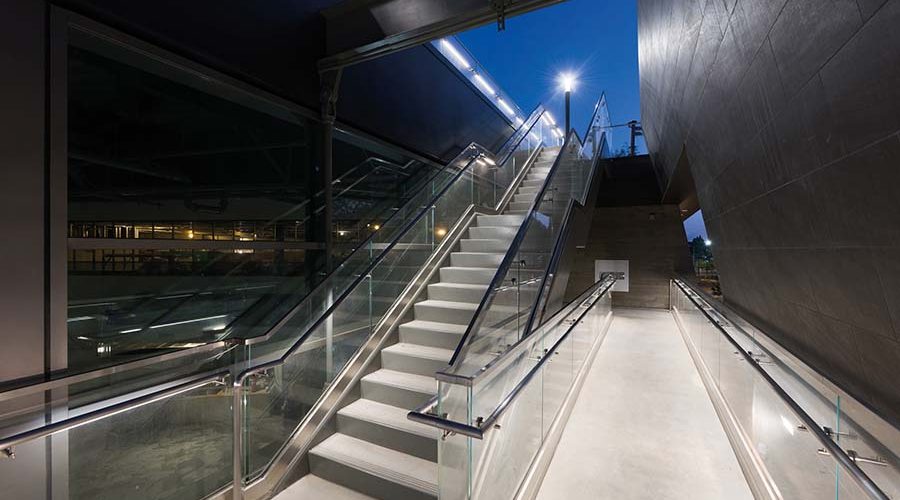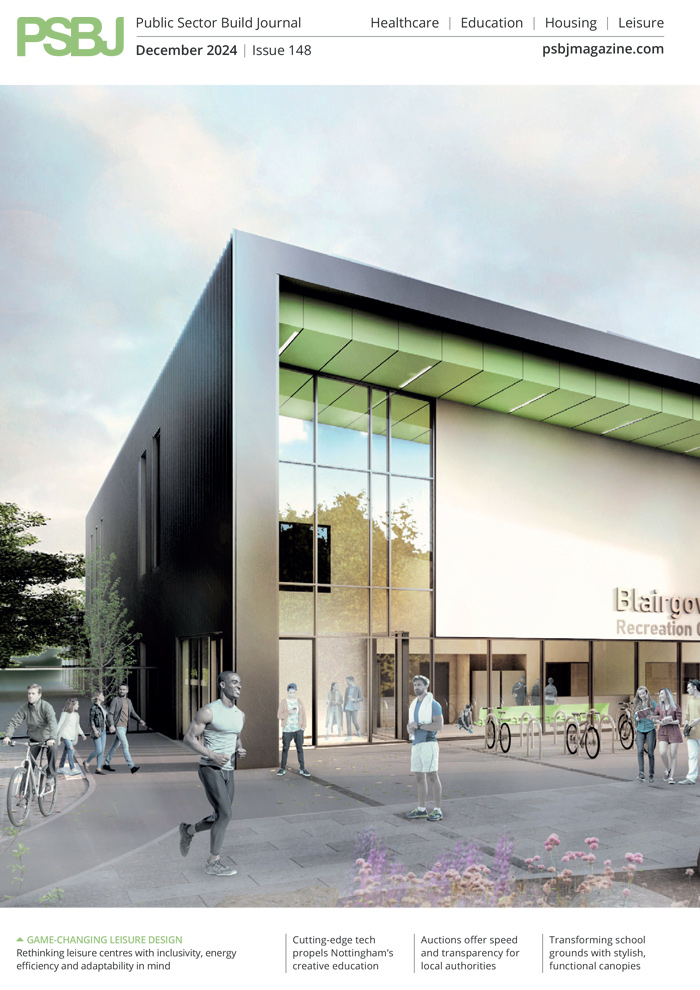How can glass be used in public and commercial buildings? What are the maintenance issues with regard to this material, particularly with regard to safety when used for situations such as glass balustrades, and how can specifiers ensure that lengthy and costly downtime for maintenance can be limited? Simon Boocock, Managing Director of CRL Europe, looks at the options.
C R Laurence
Glass is increasingly being chosen for use in public buildings such as schools and leisure centres, bringing with it many positives. From an important practical perspective, safety and protective glazing helps improve security, but the advantages actually go far further than this alone.
Socially, open-plan and light-filled spaces are better for wellbeing and for creating environments that make people feel safe and included. To capture, pass on and share daylight and artificial lighting, glass has become the material of choice, allowing light to filter from one space to the next. Glazing has the added benefit of providing clear vision between spaces, offering a sense of openness, connectivity and security, which is important; particularly in larger buildings and in those where there are
lots of people.
The fact that installing glass is cost-effective is another big bonus. This is a very durable material that will last a long time and creates a timeless impression, so won’t need to be frequently replaced with any modernisation of a building’s interior. Letting natural light through also has the added benefit of saving on energy bills.
One of the potential pitfalls of the overuse of glass for commercial buildings though, is the effect of solar heat gain; warming a building with the flow of natural sunlight certainly increases energy efficiency and makes for sustainable construction, but too much uncontrollable heat will make the interior uncomfortable.
It is important, and entirely possible to find a balance; a light-filled open-plan-inspired space with good acoustics where everyone can work in harmony. Keeping the look and feel of an open-plan environment, the use of glass enables natural light to flow and a high-end look to be achieved, while acoustics and privacy levels can also be managed more effectively.
One of the biggest challenges is getting natural light into parts of the building’s interior where there are few, if any, exterior windows. To overcome this, toughened safety glass and impact-resistant glazing is now quite commonly used in light wells, stairwells, corridors, wall partitions, lobbies and interior courtyards. These transparent fire-protection barriers allow light to pass from one area to another, blending natural and artificial lighting into spaces deep inside the building.
But what does this mean for installers? How are issues of installation times, labour costs and maintenance downtime to be overcome with such a great presence of glass within buildings? From a practical viewpoint for installers, toughened glass, wherever it is used in a building needn’t be difficult to install or maintain. With the use of dry glazed systems, for example, glass is straightforward to fit, even retrospectively, enabling the open-plan space to be easily adapted to suit changing requirements. Such systems are particularly effective for public buildings, as they are quick and easy to install, resulting in minimal downtime and ultimately providing maximum transparency and an elegant appearance.







