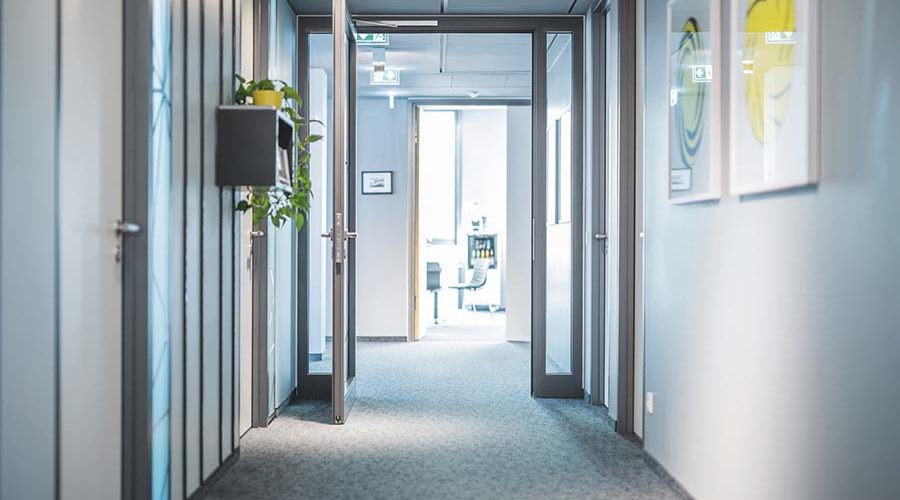The need to ensure our public buildings are inclusive has never been more pressing. With a rapidly ageing population and millions of people now working with disabilities or long-term illnesses, a large and growing segment of the population requires special consideration to enable them to access offices, hospitals, gyms, shops and more. Add to this the fallout that builders risk when they fail to comply with the rules, and it is clear that inclusive design is an issue that public sector builders cannot afford to ignore, says Eryl Jones, Managing Director at ASSA ABLOY Door Hardware Group.
ASSA ABLOY
However, evidence across the building industry suggests there is still much confusion and non-compliance surrounding the guidance governing inclusive design. This includes Approved Document M, the Equality Act 2010 and, crucially, BS 8300-1 and 8300-2:2018, which sets out how buildings should be designed, constructed and maintained to create an accessible and inclusive environment for all.
Here is an overview of the ways you can ensure your door opening solutions comply with the guidelines covering inclusive design.
1. Accessibility
Approved Document M states that doors “should be accessible to all, particularly wheelchair users and people with limited physical dexterity”. Once open, all doors to accessible entrances should be wide enough to allow unrestricted passage for a variety of users, including wheelchair users, people carrying luggage, people with assistance dogs and parents with pushchairs and small children.
2. Opening and closing forces
The weight of a door, and how heavy it is to open and close, is another key consideration. BS 8300-2:2018 acknowledges the challenge, stating: “If the force required for opening doors is greater than wheelchair users and people with limited strength can manage, they will be unable to continue their journeys independently. If the force of the closing device is too great or its speed too fast, there is a risk that people could be pushed off-balance”.
To enable independent access through a door, the opening force – when measured at the leading edge of the door – should be no greater than 30 N, when moving from the closed position to 30° open. Then, the opening force required from 30° to 60° should be no more than 22.5 N.
In terms of the maximum closing force exerted by a controlled door closing device, this should be within 0° and 15° of final closure. Products that do not offer this capability should be avoided.
The specified door closer should take into account resistance from edge seals, hinge friction, latch resistance and differential air pressure. It should also allow the door to open sufficiently to provide the effective clear width, which is the next consideration to discuss.
3. Effective clear widths
The effective clear width through a doorway is the distance a door needs to be clear of any obstructions when opening, which includes any projecting door furniture that might be installed on the door leaf itself, such as a lever. These minimum effective clear widths for each type of door should; therefore, be followed.
4. Door fittings
Door opening furniture should be easily reached and provide a secure grip to users. This is critically important to many disabled people, including some disabled children too. It should be possible to operate door furniture one-handed, without the need to grasp or twist.
For wheelchair users, a space alongside the leading edge of a door should be provided to enable them to reach and grip the door handle, and then open it without the user having to release their hold on the handle. Nor should the wheelchair’s footrest collide with the return wall. As a result, Approved Document M states that there must be “an unobstructed space of at least 300mm on the pull side of the door, between the leading edge of the door and any return wall”. However, BS 8300-2:2018 does note that “increasing this space to 600mm will improve manoeuvrability, reduce the risk of wheelchairs colliding with the wall, and enable wheelchair users to pass through the door more easily”.
5. Visual considerations
To assist those with impaired vision; doors, their furniture and frames must contrast visually with other door surfaces and their surroundings. A careful choice of colour and materials can help here. In addition, for any door that is not self-closing, or is likely to be held open, the surface of the leading edge must contrast visually with the other door surfaces and its surroundings as well.
6. Fire safety
Fire doors for corridors should be held open with an electro-magnetic device, but self-close when activated by smoke detectors or a main fire alarm system. They should also close should power supply fail, or when activated by a hand-operated switch. Meanwhile, fire doors for individual rooms should be fitted with swing-free devices that close when, again, activated by smoke detectors, a fire alarm system, or when power supply fails. BS EN 1154:1997 is a British and European standard that covers the specific requirements for controlled closing devices for swing doors.
Building developers should look at the issue of inclusive design not simply as a set of legal requirements to abide by, but as an opportunity. While implementing a project that has a lengthy building sign-off process and costly legal disputes because of non-compliance will damage your reputation, getting it right
will enhance it. Inclusive design is here to stay. The future will favour those who understand and embrace it the most effectively.









