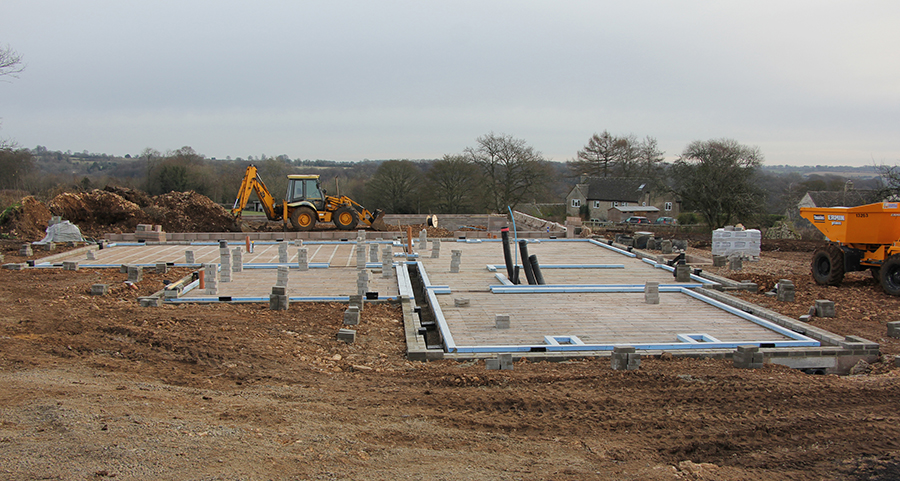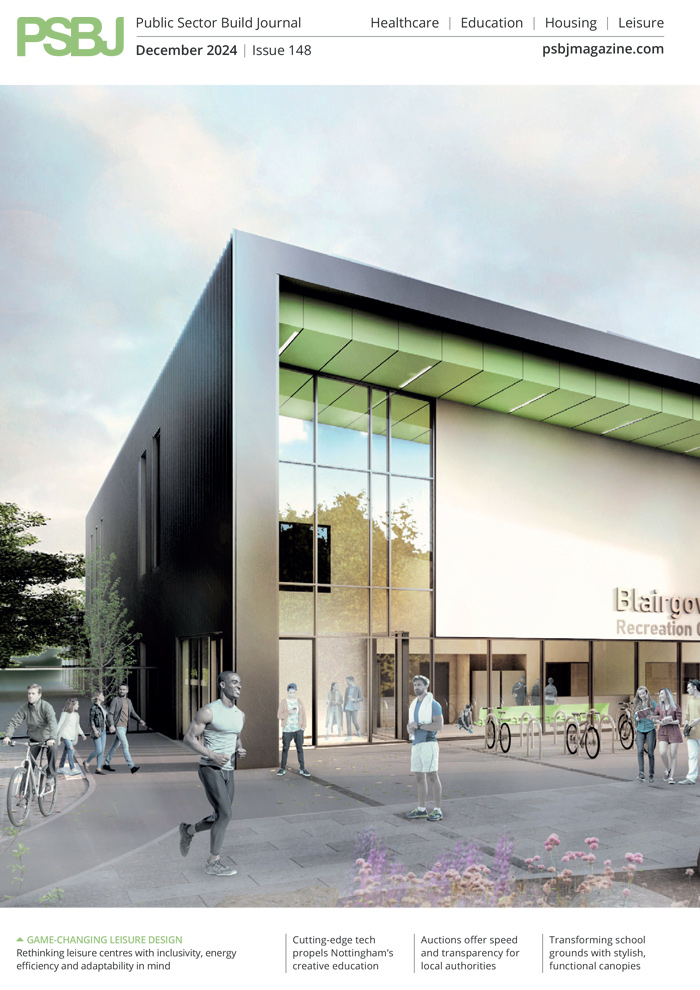When the founder of the Complete Energy Consultancy set about designing a brand new home for himself and his family, he identified Marmox Thermoblock as the ideal means of tackling thermal bridging around the floor/wall junction of the near-to-zero carbon construction solution.
Marmox
The location of Richard Britten’s super-insulated four-bedroom property is only a few miles from the family’s current Gloucestershire property, but centuries away in age and technology. Not only will the Cotswold Stone clad walls offer a U-value of 0.1 W/m²K, but the dwelling’s hot water and negligible space heating needs will be met using a ground source heat pump.
In erecting the walls, locally based MH Bricklaying is consuming a total of 184, 100mm x 600mm Thermoblocks, laid at the base of the 100 mm thick dense concrete blockwork outer leaf. This is separated from a similar inner leaf by a 300mm wide blown-bead filled cavity. Also, due to being supported off a concrete beam-and-block floor construction, the internal block walls will require a further 34 of the 140mm wide units, all supplied by builders merchant, Buildit in Gloucester.
Richard Britten commented: “Basically we are moving from an old cottage with thick stone walls and window seats, which was hard to heat, to a very high performance property that despite the 150 mm quarried Cotswold Limestone face, will require minimal heat input. Although I hadn’t used Marmox Thermoblocks before, they are the ideal solution for tackling cold-bridging around the perimeter and where the internal block walls sit on the beam-and-block floors.
The design I arrived at with our architect – Church Architectural which is also based nearby – combines thermal mass with excellent insulation, the floor construction also being covered by 300 mm of polystyrene. It is proving to be a very interesting project which should offer a comfortable living environment with negligible running costs.”
As a loadbearing composite product, Thermoblock has been developed to be incorporated into various wall constructions as a horizontal layer, equivalent to a course of bricks, in order to address a critical area of heat loss, thereby reducing energy bills and making a significant contribution to SAP (Standard Assessment Procedure) calculations.
Each length of Thermoblock is comprised of ultra-high performance XPS insulation, encapsulating miniature columns of concrete, while the top and bottom are covered by alkali resistant glass-fibre mesh, retaining a surface of fibre reinforced polymer concrete to facilitate bonding.
The concrete columns have a very low conductivity so do not present thermal bridges themselves and when coupled with the highly insulating XPS insulation core, a combined thermal conductivity of 0.47W/mK is achieved.
Crucially, being able to employ a defined, very low thermal transmittance – derived by thermal modelling or measurement – offers a far more advantageous result than adopting the ‘default’ figure offered in SAP, which can often result in non-compliance under Part L.






