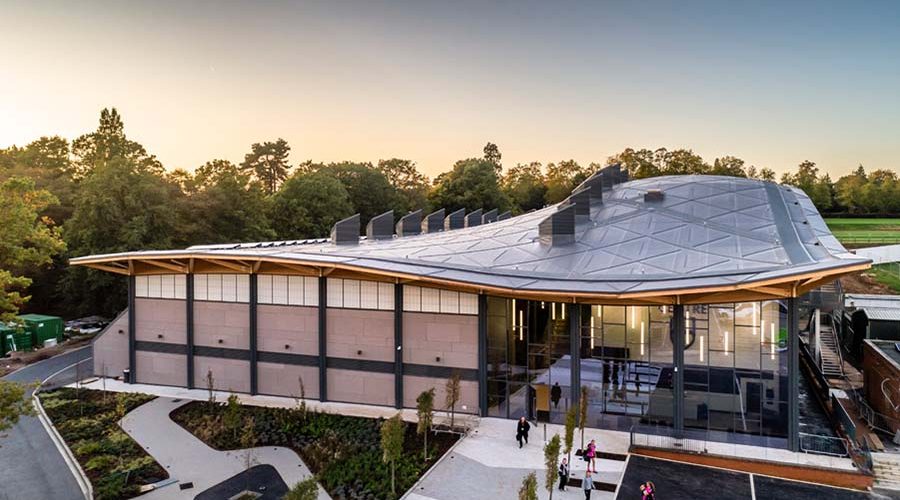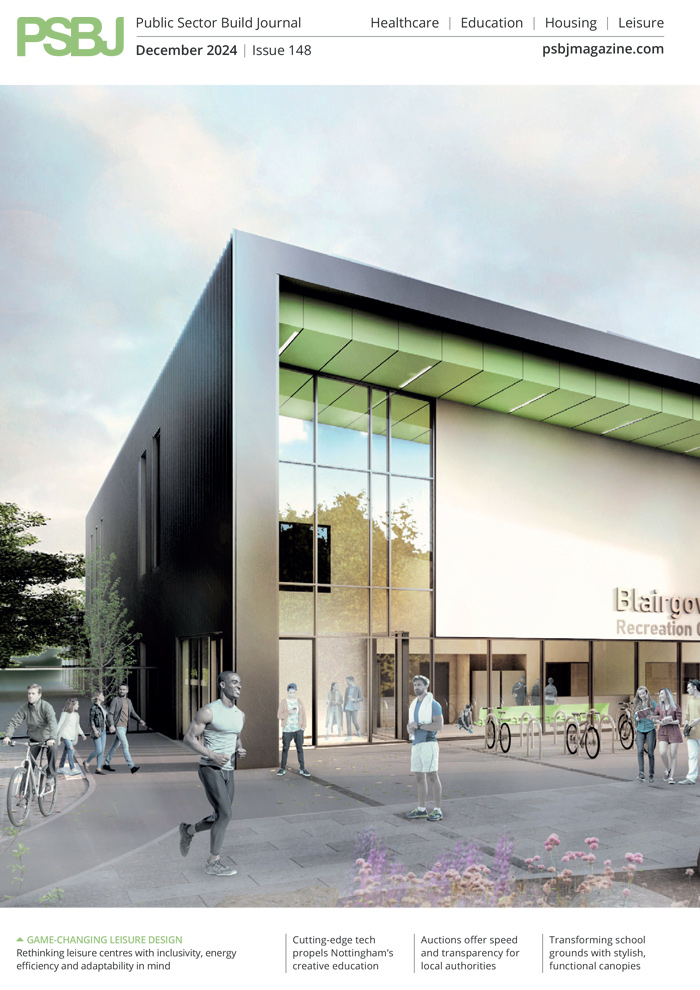The new £15m Activity Centre at St George’s College, Weybridge, is a beautifully designed sports hall which sits perfectly in the College’s Grade II Listed park. Here, architect firm Scott Brownrigg has sympathetically created a striking building complete with Kalwall translucent cladding to maximise diffused daylighting and thermal insulation.
Kalwall
Kalwall was specified for the clerestory daylighting and shaped to follow the lines of the curved roof. This allows for diffused daylight to be cast deep into the interior sports areas, thereby removing shadows and glare and the stark contrasts of light and shade. The even distribution of light makes it easier for players to distinguish markings on the floor as well as spotting balls and other equipment. Kalwall is also highly resistant to impact, making it excellent for use in this type of school gymnasium environment.
Another important aspect of the specification is that Kalwall is inherently highly insulating. For example, a 70mm-thick panel can offer values up to 0.28W/m2K – equivalent to that of an insulated cavity wall. The unique ability to transmit large amounts of usable light with low levels of solar heat gain means less radiant energy is transmitted. With increased natural daylight, energy-consuming artificial lighting and air-conditioning costs are dramatically reduced.
Kalwall is a popular choice for projects where performance, long lifecycle and low maintenance are required, coupled with an aesthetic finish. The lightweight system reduces the need for supporting structures while offering the highest protection in terms of wind-borne debris and resistance to impact, abrasion and point loads.






