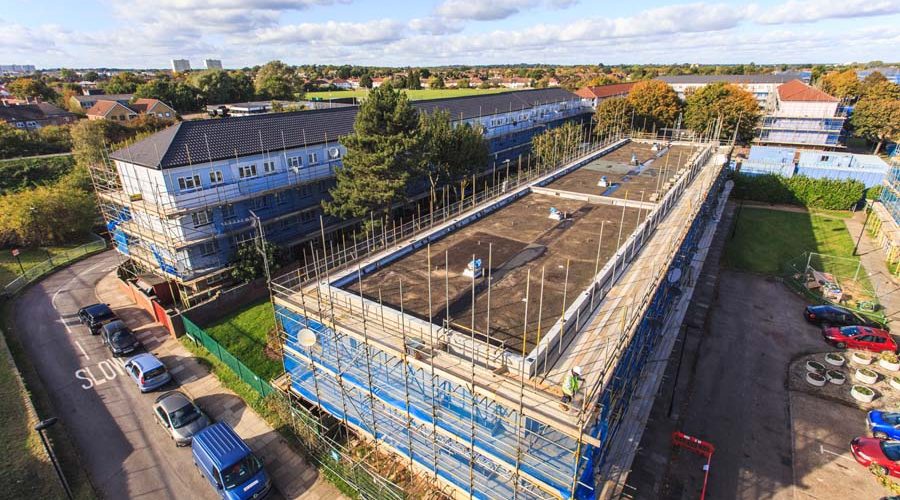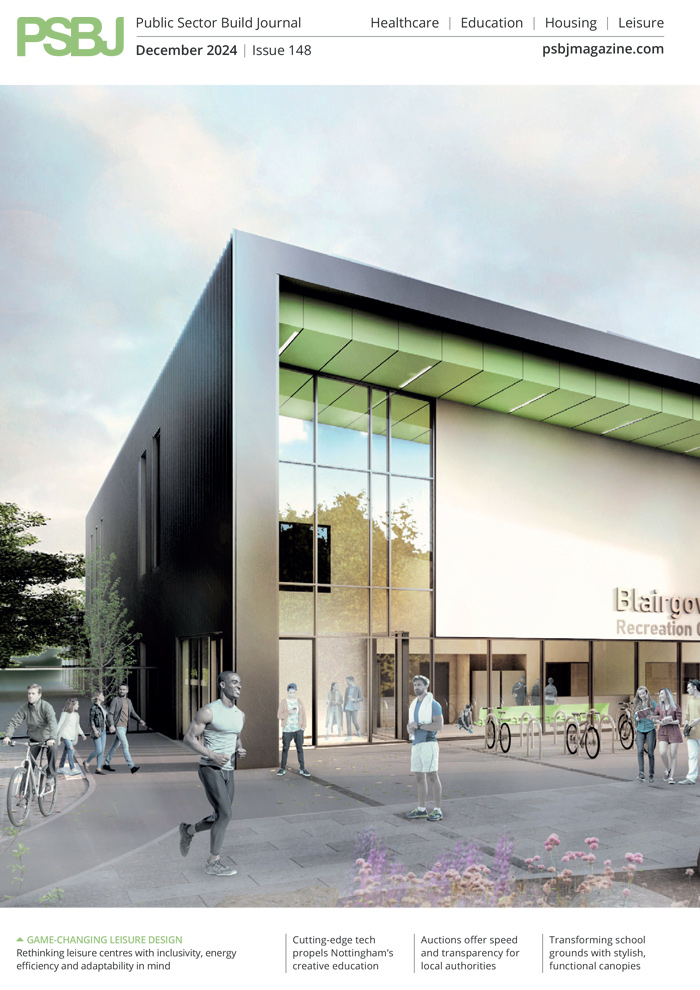Enfield Council had a pressing need for additional homes for social rent, and with no suitable land available for development, they were inspired by the solution offered by award winning Langley Structures Ltd. This was the innovative ‘Upwardly Living’ Rooftop Development solution, creating new additional dwellings above existing housing stock.
Langley Structures Ltd
The council’s Lytchet Way estate, which has a mix of three and four storey blocks was selected and Langley undertook an in-depth feasibility study. This identified that three of these developments to create new homes on top of the existing stock.
The Rooftop Developments (RTD) were single-storey extensions encompassing MMC (modern methods of construction) by using lightweight recyclable steel cassettes, forming the new bed units and the building going from flat to pitched. The installing contractor carried out the three RTDs alongside twelve Flat to Pitched (FTP) conversions across the estate benefitting from increased curb appeal and reducing maintenance needs.
Enabling works included extending the existing stairwells and services to the new fourth floor. Langley’s offsite prefabricated floor, wall and ceiling cassettes were lifted into position and assembled on site. They were inspected on a weekly basis by Langley’s Technical Managers and the contract administrators to monitor and ensure the quality of workmanship.
The lightweight pitched framing system used for the new roofs was covered with Langley Roman Strip Tiles and installed sun tubes for tenants to benefit from natural daylight into kitchens that were positioned in the inner building without windows. PV panels were also mounted at roof level to provide electricity for communal services.
Enfield Council wanted to avoid decanting residents to temporary accommodation, therefore utilising Langley’s offering, residents could remain in-situ whilst the 25 new rooftop homes were being built.
Project Manager at Enfield Council said, ‘Rooftop development represented a cost-effective way of adding to our housing stock without the need to acquire new land, which is often in short supply’.
This summer, one of Robert Jenrick’s planning reform changes includes introducing new permitted development rights for building upwards on existing buildings. These reforms are aimed at speeding up the rate on which developments are built. Langley Structures Ltd’s Rooftop Development solution can utilise this reform to optimise social housing estates by building upwards to help meet the current housing demands in inner cities and towns.
Langley have created a video case study that demonstrates the benefits of Rooftop Development for social housing providers looking to develop their portfolio and meet the ever-increasing demand for affordable housing. It also showcases the Lytchet Way case study with a time-lapse of the works.






