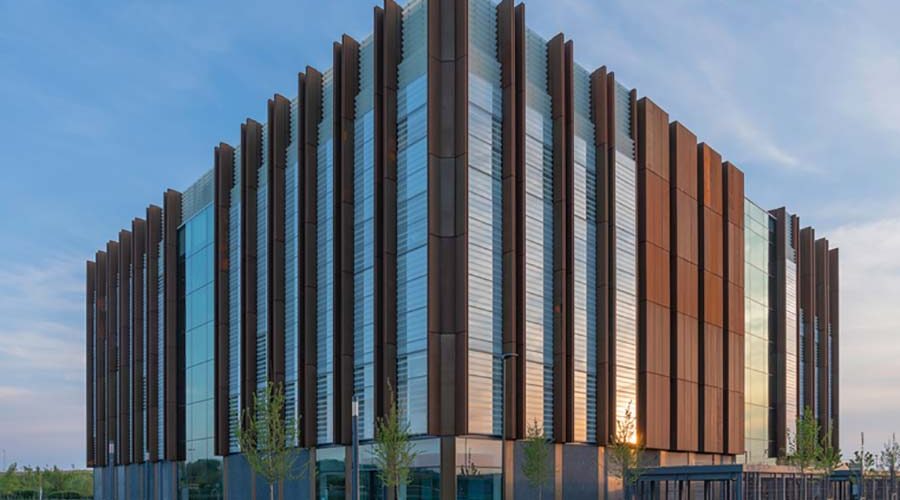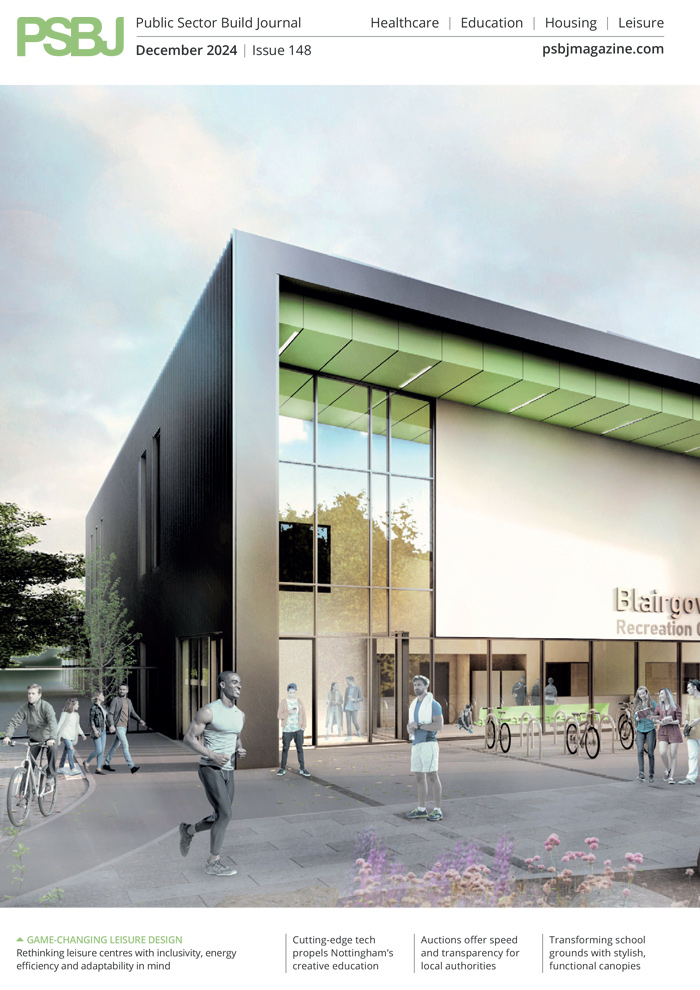PSP Architectural was commissioned to produce the COR-TEN bespoke modular sub-structure and architectural feature fins for the Anne McLaren Building on the South-Western corner of the Cambridge Biomedical Campus.
PSP Architectural
The Anne McLaren Building is named after the professor who was a leading authority on mammalian genetics and helped to develop techniques that led to the creation of IVF. Located within the largest centre of medical research and health science in Europe – Cambridge Biomedical Campus brings together renowned names such as AstraZeneca, Cancer Research UK, The Stem Cell Institute and Abcam.
Consisting 215,000m2 gross internal area (GIA), the building is dedicated to clinical research, biomedical and biotech developments.
PSP Architectural manufactured the bespoke modular sub-structure and architectural feature fins using COR-TEN steel, specified for this project to achieve a strong visual accent for this prominent building which reflects the surrounding landscape.
Facades are the outcome of sophisticated technology and advanced manufacturing processes which means they are highly resistant to the external environment – making them highly resilient and durable. This resistance to temperatures, weathering, and corrosion makes facade systems and increasingly widespread choice across all construction sectors.
PSP Group worked in synergy with the supply chain at the early design stages to assist in achieving a truly outstanding facade solution that realises the aesthetic and technical requirements. The COR-TEN steel was pre-weathered, in which the corrosion expected from the open air in the first three months was artificially induced in controlled conditions before delivery to site. This resulted in a surface which had already passed through the brightest colouring phase to deliver darker warm autumnal tones.
The COR-TEN cladding was in stark contrast to the reconstituted stone located below the steel and the PSP Aluminium unitised glazing, fabricated curtain walling and aluminium doors.
This project presented a number of logistical challenges but the experienced team at PSP utilised state-of-the-art manufacturing and fabrication machinery to produce 7,800m2 of COR-TEN steel and then specialist jigs and trollies were used to assemble the oversized modular units and safely and efficiently transport them around the factory and onsite.
PSP utilised the fully integrated Enterprise Resource Planning (ERP) system which aided the project team and provided full traceability, materials and real time information of the job within the PSP manufacturing facility which ensured the project was delivered on time and to budget.
“PSP were the obvious choice,” said Jon Claridge, Laing O’Rourke Facades. “After working with them on several schemes across numerous typologies, we were confident that they could deliver the highly bespoke modular sub-structure and architectural fins which are the signature features of this building. Their ability to provide a single point of procurement for the full bespoke envelope ensured collectively we could achieve a superior finish.”
Facade systems at PSP have been tested and approved by the Centre for Window & Cladding Technology (CWCT), ensuring they meet rigorous industry standards. The bespoke rainscreen cladding system and specialist fabrications coupled with unitised glazing, curtain walling and doors demonstrated PSP’s ability to design, manufacture and supply the complete external facade.






